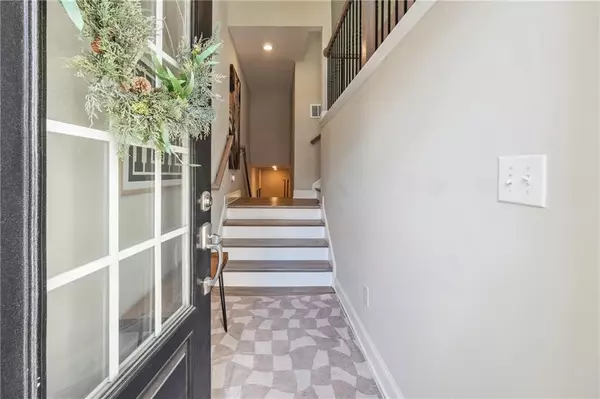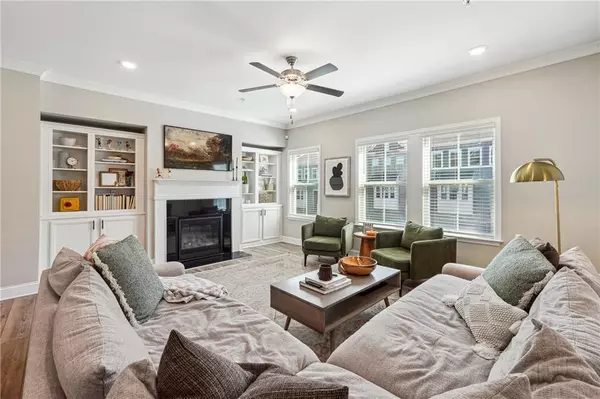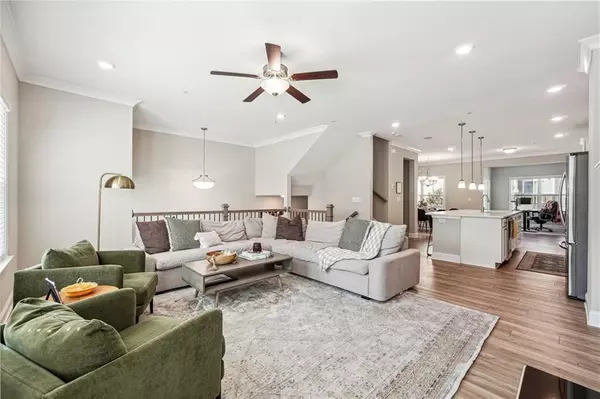$615,000
$630,000
2.4%For more information regarding the value of a property, please contact us for a free consultation.
4 Beds
3.5 Baths
2,550 SqFt
SOLD DATE : 11/22/2024
Key Details
Sold Price $615,000
Property Type Condo
Sub Type Condominium
Listing Status Sold
Purchase Type For Sale
Square Footage 2,550 sqft
Price per Sqft $241
Subdivision Cumberland Station
MLS Listing ID 7476440
Sold Date 11/22/24
Style Townhouse,Traditional
Bedrooms 4
Full Baths 3
Half Baths 1
Construction Status Resale
HOA Fees $250
HOA Y/N Yes
Originating Board First Multiple Listing Service
Year Built 2022
Annual Tax Amount $4,938
Tax Year 2023
Lot Size 1,742 Sqft
Acres 0.04
Property Description
Discover this beautifully maintained, north-facing townhome in the heart of Smyrna's Cumberland Station! – Furnished and Move-In Ready!
This turnkey property comes complete with almost all furnishings included in the sale price. The home is being offered beautifully furnished and decorated, with the seller leaving behind all furniture and decor except for the living room TV, the red rocking chair in guest room, the dresser in the guest room and the tall dining room shelf. Walk in and start living - everything from the comfortable furniture to the kitchen essentials stays with the home. This rare opportunity allows you to skip the hassle of furniture shopping and moving expenses! A rare find with NO RENT RESTRICTIONS and walking distance to The Battery. This exceptional property offers 4 bedrooms, each boasting a private en-suite bathroom, perfectly positioned in a peaceful, welcoming community. Natural light floods the open floor plan, where a gracious living room showcases custom built-in bookcases. The modern kitchen impresses with quartz countertops, stainless steel appliances, and an expansive island ideal for entertaining. An extended wall of cabinetry provides abundant storage, while the kitchen overlooks a second living space, dining area, and versatile expansion area – perfect for a sitting room or home office. Upstairs, find two primary suites, each offering a spa-inspired en-suite bathroom and generous walk-in closet. The lower level presents a third living/flex space alongside another private bedroom suite. A tranquil private backyard creates the perfect setting for relaxation or social gatherings. Located moments from Smyrna Market Village and Truist Park, with easy access to major highways, this home combines investment potential with lifestyle convenience. Experience the perfect blend of comfort, style, and location in this turnkey property. Schedule your viewing today!
Location
State GA
County Cobb
Lake Name None
Rooms
Bedroom Description Double Master Bedroom,Oversized Master,Sitting Room
Other Rooms None
Basement None
Dining Room Open Concept
Interior
Interior Features Bookcases, Crown Molding, Double Vanity, Entrance Foyer, High Speed Internet, Tray Ceiling(s), Walk-In Closet(s)
Heating Central
Cooling Ceiling Fan(s), Central Air
Flooring Carpet, Ceramic Tile, Luxury Vinyl
Fireplaces Number 1
Fireplaces Type Living Room
Window Features Insulated Windows
Appliance Dishwasher, Gas Cooktop, Microwave, Range Hood, Self Cleaning Oven
Laundry Laundry Room, Upper Level
Exterior
Exterior Feature Other
Garage Attached, Drive Under Main Level, Garage, Garage Faces Front, Kitchen Level
Garage Spaces 2.0
Fence None
Pool None
Community Features Dog Park, Homeowners Assoc, Near Schools, Near Shopping, Near Trails/Greenway
Utilities Available Cable Available, Electricity Available, Natural Gas Available, Phone Available, Sewer Available, Water Available
Waterfront Description None
View Neighborhood
Roof Type Composition
Street Surface Paved
Accessibility None
Handicap Access None
Porch Deck, Front Porch
Private Pool false
Building
Lot Description Back Yard, Landscaped, Level
Story Three Or More
Foundation Slab
Sewer Public Sewer
Water Public
Architectural Style Townhouse, Traditional
Level or Stories Three Or More
Structure Type Brick Veneer,Cement Siding
New Construction No
Construction Status Resale
Schools
Elementary Schools Argyle
Middle Schools Campbell
High Schools Campbell
Others
HOA Fee Include Maintenance Grounds
Senior Community no
Restrictions false
Tax ID 17084601000
Ownership Condominium
Acceptable Financing Cash, Conventional, VA Loan
Listing Terms Cash, Conventional, VA Loan
Financing no
Special Listing Condition None
Read Less Info
Want to know what your home might be worth? Contact us for a FREE valuation!

Our team is ready to help you sell your home for the highest possible price ASAP

Bought with EXP Realty, LLC.

Making real estate simple, fun and stress-free!







