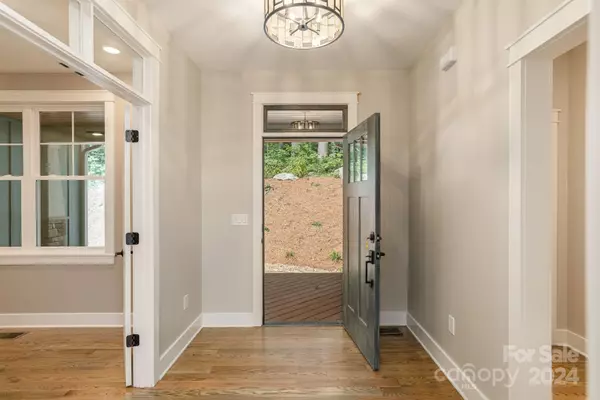$1,135,000
$1,215,950
6.7%For more information regarding the value of a property, please contact us for a free consultation.
3 Beds
3 Baths
2,588 SqFt
SOLD DATE : 11/21/2024
Key Details
Sold Price $1,135,000
Property Type Single Family Home
Sub Type Single Family Residence
Listing Status Sold
Purchase Type For Sale
Square Footage 2,588 sqft
Price per Sqft $438
Subdivision Kenmure
MLS Listing ID 4134705
Sold Date 11/21/24
Style Arts and Crafts
Bedrooms 3
Full Baths 2
Half Baths 1
Construction Status Completed
HOA Fees $137/ann
HOA Y/N 1
Abv Grd Liv Area 2,588
Year Built 2024
Lot Size 1.060 Acres
Acres 1.06
Lot Dimensions 273 X 177 X 171 X 244
Property Description
Rare, one - level new construction home offered atop Kenmure at nearly 3,000 feet elevation. Craftsman styled home with 2,588 square feet all on one level. This home is now complete and ready for immediate occupancy. Features open floorplan consisting of 3 Bedrooms / 2.5 Baths. The custom built kitchen will be equipped with GE stainless steel appliances, granite countertops, and plenty of storage. Also on the main floor you'll find the luxurious master suite, complete with a walk-in closet and a spa-like ensuite bathroom with a walk-in tiled shower + dual vanity sinks. Additional features include a Large 2-car garage, and a spacious covered screened porch in the rear of the home is a great place to relax and enjoy the beautiful mountain views. Stone fireplace in the great room and site - finished wood floors throughout the home. Welcome to your dream home in Flat Rock.
This home is now complete and ready for immediate occupancy.
Location
State NC
County Henderson
Zoning R-2R
Rooms
Main Level Bedrooms 3
Interior
Interior Features Attic Stairs Pulldown, Breakfast Bar, Built-in Features, Entrance Foyer, Open Floorplan, Pantry, Split Bedroom, Storage, Walk-In Pantry
Heating Forced Air, Natural Gas
Cooling Central Air
Flooring Tile, Wood
Fireplaces Type Great Room
Fireplace true
Appliance Dishwasher, Microwave, Refrigerator, Tankless Water Heater, Wall Oven
Exterior
Garage Spaces 2.0
Community Features Clubhouse, Fitness Center, Gated, Golf, Tennis Court(s)
Utilities Available Cable Available, Electricity Connected, Fiber Optics, Gas, Underground Power Lines, Underground Utilities, Wired Internet Available
Roof Type Shingle
Garage true
Building
Lot Description Private, Views
Foundation Crawl Space
Builder Name MATTHEWS CUSTOM BUILT HOMES
Sewer Septic Installed
Water City
Architectural Style Arts and Crafts
Level or Stories One
Structure Type Fiber Cement,Stone,Stone Veneer
New Construction true
Construction Status Completed
Schools
Elementary Schools Hillandale
Middle Schools Flat Rock
High Schools East Henderson
Others
HOA Name KPOA
Senior Community false
Restrictions Architectural Review,Building,Square Feet,Subdivision
Acceptable Financing Cash, Conventional
Listing Terms Cash, Conventional
Special Listing Condition None
Read Less Info
Want to know what your home might be worth? Contact us for a FREE valuation!

Our team is ready to help you sell your home for the highest possible price ASAP
© 2024 Listings courtesy of Canopy MLS as distributed by MLS GRID. All Rights Reserved.
Bought with Art Redden • Kenmure 12 Broker LLC

Making real estate simple, fun and stress-free!







