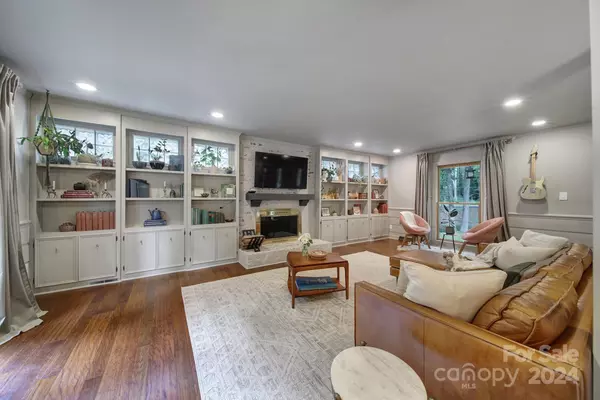$685,000
$679,900
0.8%For more information regarding the value of a property, please contact us for a free consultation.
3 Beds
3 Baths
2,379 SqFt
SOLD DATE : 11/01/2024
Key Details
Sold Price $685,000
Property Type Single Family Home
Sub Type Single Family Residence
Listing Status Sold
Purchase Type For Sale
Square Footage 2,379 sqft
Price per Sqft $287
Subdivision Providence Plantation
MLS Listing ID 4181555
Sold Date 11/01/24
Bedrooms 3
Full Baths 2
Half Baths 1
HOA Fees $6/ann
HOA Y/N 1
Abv Grd Liv Area 2,379
Year Built 1978
Lot Size 0.430 Acres
Acres 0.43
Property Description
This beautifully modernized home in the sought-after Providence Plantation subdivision offers modern comfort and style. Smart home innovations, updated light fixtures, and engineered hardwood floors flow throughout, enhancing its warmth and charm. The spacious family room features a cozy wood-burning fireplace and the original custom built-ins. The kitchen is a highlight with quartz countertops, KitchenAid stainless steel appliances, and painted cabinets. Enjoy the all-seasons sunroom with new windows, perfect for year-round relaxation. The bathrooms have been tastefully updated, and 2 new HVAC systems, both with a Halo air purifier ensures air quality. The crawlspace has been encapsulated with a pump for added peace of mind. The privately fenced backyard includes raised garden beds, creating your own personal oasis! Upstairs enjoy the 3 spacious bedrooms with an additional bonus room that could be used for an additional bedroom.
Location
State NC
County Mecklenburg
Zoning N1-A
Rooms
Basement Basement Garage Door, Sump Pump
Interior
Interior Features Attic Other, Attic Stairs Pulldown, Pantry, Walk-In Closet(s)
Heating Central, Zoned
Cooling Central Air, Zoned
Flooring Tile, Wood
Fireplaces Type Living Room, Wood Burning
Fireplace true
Appliance Convection Oven, Dishwasher, Disposal, Dryer, Electric Water Heater, ENERGY STAR Qualified Washer, ENERGY STAR Qualified Dishwasher, ENERGY STAR Qualified Dryer, ENERGY STAR Qualified Refrigerator, Exhaust Fan, Gas Cooktop, Gas Oven, Gas Range, Microwave, Oven, Plumbed For Ice Maker, Refrigerator, Self Cleaning Oven, Washer, Washer/Dryer
Exterior
Garage Spaces 2.0
Fence Back Yard, Fenced
Community Features Clubhouse, Game Court, Picnic Area, Playground, Sport Court, Street Lights, Tennis Court(s), Other
Utilities Available Electricity Connected, Gas
Waterfront Description Retaining Wall
Roof Type Composition,Wood
Garage true
Building
Lot Description Corner Lot, Creek Front, Cul-De-Sac, Orchard(s), Green Area, Private, Creek/Stream, Wooded
Foundation Basement, Crawl Space
Sewer Septic Installed
Water City
Level or Stories Two
Structure Type Aluminum,Shingle/Shake,Stone,Vinyl
New Construction false
Schools
Elementary Schools Providence Spring
Middle Schools Crestdale
High Schools Providence
Others
HOA Name Providence Plantation Homeowners Association
Senior Community false
Restrictions Subdivision
Acceptable Financing Cash, Conventional, FHA, VA Loan
Listing Terms Cash, Conventional, FHA, VA Loan
Special Listing Condition None
Read Less Info
Want to know what your home might be worth? Contact us for a FREE valuation!

Our team is ready to help you sell your home for the highest possible price ASAP
© 2024 Listings courtesy of Canopy MLS as distributed by MLS GRID. All Rights Reserved.
Bought with Lizette Conover • RE/MAX Executive

Making real estate simple, fun and stress-free!







