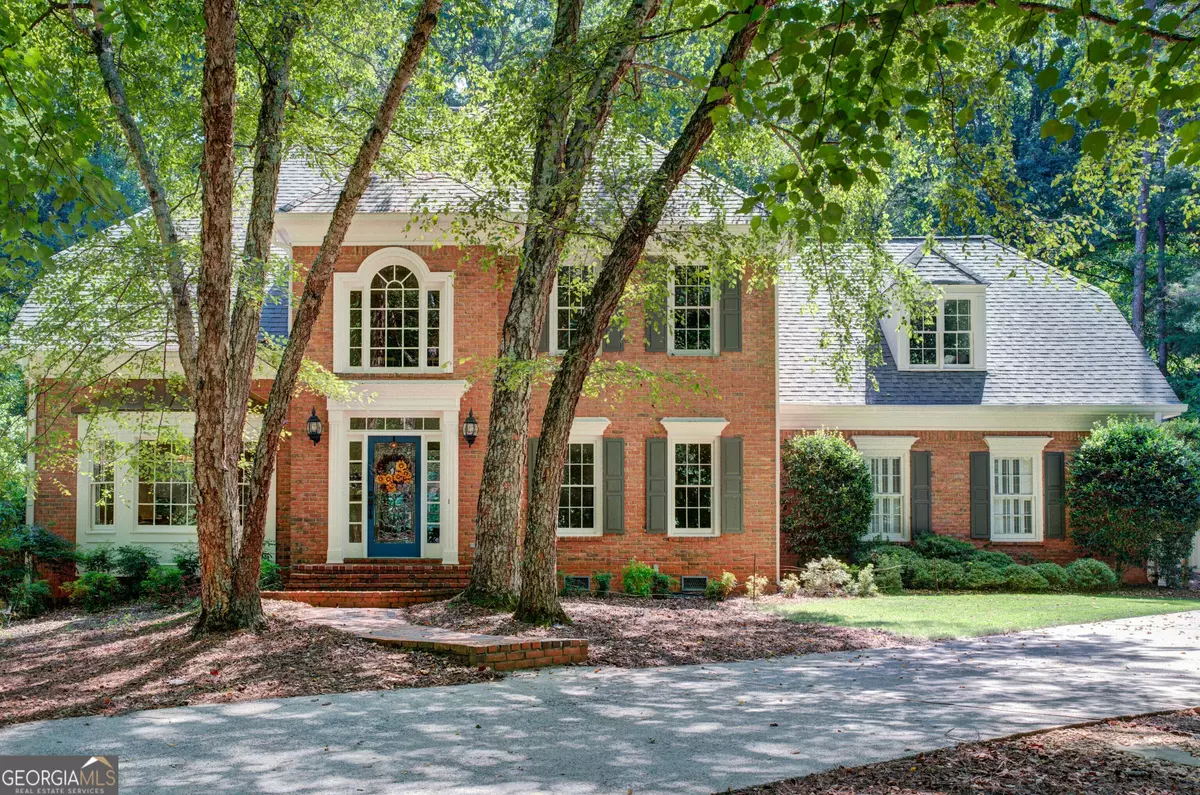Bought with Emily Boehmig • Atlanta Fine Homes - Sotheby's Int'l
$860,000
$850,000
1.2%For more information regarding the value of a property, please contact us for a free consultation.
4 Beds
3.5 Baths
3,590 SqFt
SOLD DATE : 10/30/2024
Key Details
Sold Price $860,000
Property Type Single Family Home
Sub Type Single Family Residence
Listing Status Sold
Purchase Type For Sale
Square Footage 3,590 sqft
Price per Sqft $239
Subdivision Northcliff
MLS Listing ID 10366726
Sold Date 10/30/24
Style Colonial,Traditional
Bedrooms 4
Full Baths 3
Half Baths 1
Construction Status Resale
HOA Fees $1,200
HOA Y/N Yes
Year Built 1982
Annual Tax Amount $3,957
Tax Year 2023
Lot Size 0.763 Acres
Property Description
Elegance meets tranquility in this enchanting home, nestled in a beautiful private lot close to amenities and the conveniences of Roswell. Cross the charming stone bridge and follow the drive to the serene backyard oasis, featuring a heated saline pool perfect for sunny relaxation and gatherings with loved ones. The smell of dinner grilling and the sounds of laughter as guests chat around the firepit will bring a smile to your face as you create lasting memories. Enter through the front door and immediately feel at home in this classic, inviting space. A dining area large enough to host Thanksgiving dinner to the left, and a main-floor office across the 2-story foyer with just the right amount of natural light for productive work. The kitchen, equipped with a Viking stove and high-tech appliances, is a chef's dream with ample cabinet space and a Butler's pantry for all your entertaining needs. A wall of windows brings in natural light, blending indoor and outdoor living seamlessly. The adjacent family room, with its wet bar and cozy fireplace, provides the perfect setting for relaxation. You can choose to keep the wall between the kitchen and family room for added privacy or open it up for a more expansive feel. Upstairs, plush carpeting leads to four spacious bedrooms designed for privacy and comfort. The primary suite, spanning nearly the entire length of the house, features a large walk-in closet, an expansive bathroom, a sitting area, and a fireplace. Enjoy serene views of the backyard while savoring your morning coffee in your new happy place. A bedroom with a private en-suite bathroom is perfect for guests or teens. Two additional bedrooms and a beautifully renovated hall bath offer flexibility for various uses, such as a playroom, second office, or media room. A cozy window seat invites you to unwind with a good book and a warm blanket. The beauty of the Riverwalk Trail is just at the entrance of the community. Head outside for a bike ride or run without having to move your car! 2815 Stoneglen Close is a fairytale come to life, ready for you to begin your next chapter. Welcome home!
Location
State GA
County Fulton
Rooms
Basement Crawl Space
Interior
Interior Features Bookcases, Double Vanity, High Ceilings, Pulldown Attic Stairs, Roommate Plan, Separate Shower, Tray Ceiling(s), Two Story Foyer, Walk-In Closet(s), Wet Bar
Heating Central, Natural Gas, Zoned
Cooling Ceiling Fan(s), Central Air, Zoned
Flooring Carpet, Hardwood
Fireplaces Number 2
Fireplaces Type Family Room, Gas Log, Master Bedroom
Exterior
Exterior Feature Garden, Gas Grill, Sprinkler System
Garage Garage, Kitchen Level, Side/Rear Entrance
Garage Spaces 4.0
Fence Back Yard, Fenced, Wood
Pool Heated, In Ground, Salt Water
Community Features Playground, Pool, Sidewalks, Street Lights, Tennis Court(s)
Utilities Available Cable Available, Electricity Available, High Speed Internet, Natural Gas Available, Phone Available, Sewer Available, Underground Utilities, Water Available
Roof Type Other
Building
Story Two
Foundation Slab
Sewer Public Sewer
Level or Stories Two
Structure Type Garden,Gas Grill,Sprinkler System
Construction Status Resale
Schools
Elementary Schools River Eves
Middle Schools Holcomb Bridge
High Schools Centennial
Others
Acceptable Financing Cash, Conventional, FHA
Listing Terms Cash, Conventional, FHA
Financing Conventional
Read Less Info
Want to know what your home might be worth? Contact us for a FREE valuation!

Our team is ready to help you sell your home for the highest possible price ASAP

© 2024 Georgia Multiple Listing Service. All Rights Reserved.

Making real estate simple, fun and stress-free!







