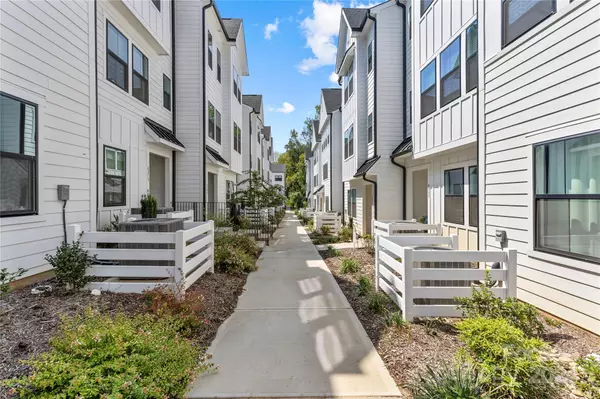$589,000
$599,000
1.7%For more information regarding the value of a property, please contact us for a free consultation.
3 Beds
4 Baths
2,067 SqFt
SOLD DATE : 10/31/2024
Key Details
Sold Price $589,000
Property Type Townhouse
Sub Type Townhouse
Listing Status Sold
Purchase Type For Sale
Square Footage 2,067 sqft
Price per Sqft $284
Subdivision Six Twenty
MLS Listing ID 4179029
Sold Date 10/31/24
Bedrooms 3
Full Baths 3
Half Baths 1
HOA Fees $268/mo
HOA Y/N 1
Abv Grd Liv Area 2,067
Year Built 2022
Property Description
This newly built Madison Park townhome is close proximity to Park Rd Shopping center, Southend, The interstate, airport and more. A 3 story, double-width townhome features 3 bedrooms each with their own private en-suite. Park in your own side by side 2 car garage or on the double driveway and enter into the drop zone area. Downstairs features a bedroom with a private full bath & the front foyer. The main floor has an open concept layout with a large living room featuring a gas fireplace. Hang out on your patio overlooking trees and greenery. The kitchen is equipped with a gas cooktop, wall oven and 6-seat massive island. The dining area is perfectly open to be used as a formal dining space, play area, sitting room and more. There is also a dedicated work space and half bath on this level. Upstairs the the primary features two walk in closets and a beautiful walk in shower. Double vanities and a water closet. Down the hall another large bedroom with walk-in closet and attached bath.
Location
State NC
County Mecklenburg
Zoning UR-2(CD)
Rooms
Main Level Bedrooms 1
Interior
Interior Features Attic Stairs Pulldown, Drop Zone, Entrance Foyer, Kitchen Island, Open Floorplan, Pantry, Split Bedroom, Walk-In Closet(s)
Heating Natural Gas
Cooling Central Air
Flooring Carpet, Laminate, Tile
Fireplaces Type Gas
Fireplace true
Appliance Convection Oven, Dishwasher, Disposal, Electric Water Heater, Exhaust Hood, Gas Cooktop, Microwave, Wall Oven
Exterior
Garage Spaces 2.0
Utilities Available Gas, Wired Internet Available
Garage true
Building
Foundation Slab
Sewer Public Sewer
Water City
Level or Stories Three
Structure Type Hardboard Siding
New Construction false
Schools
Elementary Schools Unspecified
Middle Schools Alexander Graham
High Schools Myers Park
Others
Senior Community false
Acceptable Financing Cash, Conventional
Listing Terms Cash, Conventional
Special Listing Condition None
Read Less Info
Want to know what your home might be worth? Contact us for a FREE valuation!

Our team is ready to help you sell your home for the highest possible price ASAP
© 2024 Listings courtesy of Canopy MLS as distributed by MLS GRID. All Rights Reserved.
Bought with Brian McGowan • Keller Williams South Park

Making real estate simple, fun and stress-free!







