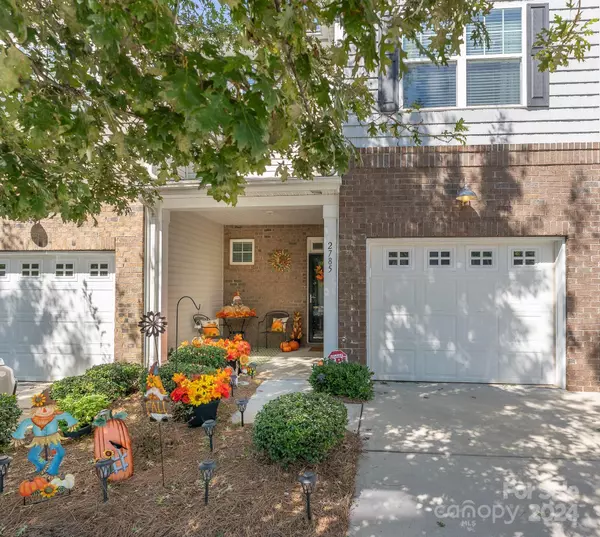$297,500
$295,000
0.8%For more information regarding the value of a property, please contact us for a free consultation.
3 Beds
3 Baths
1,725 SqFt
SOLD DATE : 10/30/2024
Key Details
Sold Price $297,500
Property Type Townhouse
Sub Type Townhouse
Listing Status Sold
Purchase Type For Sale
Square Footage 1,725 sqft
Price per Sqft $172
Subdivision Kinmere Commons
MLS Listing ID 4185552
Sold Date 10/30/24
Bedrooms 3
Full Baths 2
Half Baths 1
Construction Status Completed
HOA Fees $160/mo
HOA Y/N 1
Abv Grd Liv Area 1,725
Year Built 2016
Lot Size 1,742 Sqft
Acres 0.04
Property Description
MUST SEE an immaculately maintained One-owner townhome in a desirable neighborhood – Kinmere!
Back up to the woods with plenty of privacy! Low Maintenance!
Prime location close to restaurants, shopping centers, and grocery stores. A+ public schools, private schools, charter schools, and STEM schools are all available to choose from!
Upon entry, an open floor plan seamlessly integrates the living, dining, and kitchen areas, offering a perfect layout for modern living and a versatile space to accommodate your lifestyle needs.
The kitchen features granite countertops, a gas range, modern appliances, and plenty of storage, making meal preparation a breeze.
Upstairs, you will find a luxurious primary suite complete with its own private ensuite bathroom and two other sizeable bedrooms.
The seller is exceptionally meticulous about keeping the home in perfect condition.
Sip your morning coffee on the front porch or screened-in back patio. Life is good!
Location
State NC
County Gaston
Zoning RES
Interior
Interior Features Attic Stairs Pulldown
Heating Central, Natural Gas
Cooling Ceiling Fan(s), Central Air
Flooring Laminate, Tile
Fireplace true
Appliance Dishwasher, Disposal, Exhaust Fan, Gas Range, Microwave, Oven
Exterior
Exterior Feature Lawn Maintenance
Garage Spaces 1.0
Community Features Clubhouse, Playground, Sidewalks, Street Lights
Roof Type Shingle
Garage true
Building
Foundation Slab
Sewer Public Sewer
Water City
Level or Stories Two
Structure Type Brick Partial,Vinyl
New Construction false
Construction Status Completed
Schools
Elementary Schools W.A. Bess
Middle Schools Cramerton
High Schools Forestview
Others
HOA Name Hawthorne Management
Senior Community false
Restrictions Architectural Review,Livestock Restriction,Modular Not Allowed
Acceptable Financing Cash, Conventional, FHA, VA Loan
Listing Terms Cash, Conventional, FHA, VA Loan
Special Listing Condition None
Read Less Info
Want to know what your home might be worth? Contact us for a FREE valuation!

Our team is ready to help you sell your home for the highest possible price ASAP
© 2024 Listings courtesy of Canopy MLS as distributed by MLS GRID. All Rights Reserved.
Bought with Tammy Parker • Tammy Parker Realty LLC

Making real estate simple, fun and stress-free!







