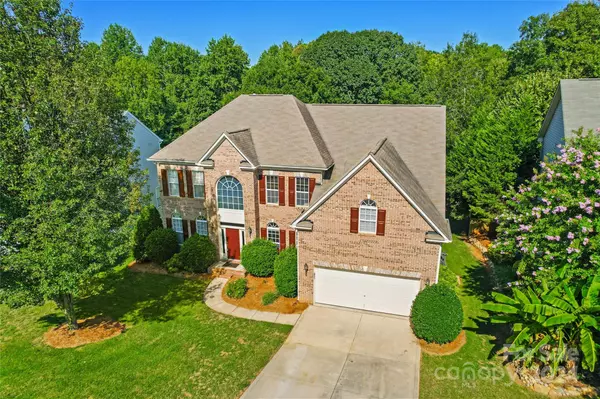$535,000
$535,000
For more information regarding the value of a property, please contact us for a free consultation.
5 Beds
3 Baths
3,838 SqFt
SOLD DATE : 10/28/2024
Key Details
Sold Price $535,000
Property Type Single Family Home
Sub Type Single Family Residence
Listing Status Sold
Purchase Type For Sale
Square Footage 3,838 sqft
Price per Sqft $139
Subdivision Cherry Grove
MLS Listing ID 4177198
Sold Date 10/28/24
Bedrooms 5
Full Baths 3
HOA Fees $60/ann
HOA Y/N 1
Abv Grd Liv Area 3,838
Year Built 2003
Lot Size 0.404 Acres
Acres 0.404
Lot Dimensions 66*216*98*215
Property Description
Welcome to 193 Flowering Grove Ln! This spacious home boasts 5 bedrooms, 3 full baths, an office, a bonus room, a sunroom, and a basement workshop. The interior features fresh, neutral paint throughout, creating a bright and inviting atmosphere. The sunroom provides a lovely view of the mature lawn on this .40+ acre lot, complemented by a newly painted deck. The kitchen is well-appointed with ample cabinet space, an electric cooktop, dual wall ovens, a tile backsplash, granite countertops, a large walk-in pantry, and a cozy breakfast area. A convenient downstairs bedroom and full bathroom make it ideal for guests. The partial, unheated basement workshop is perfect for storage or hobby projects. Located in the desirable Cherry Grove community, you'll enjoy access to a pool, sidewalks, street lights, and walking trails. HVAC was replaced in 2021. Please note, that the sale is subject to the Judicial Sales Act, requiring a 10-day upset bid period on all offers.
Location
State NC
County Iredell
Zoning RLI
Rooms
Basement Basement Shop
Main Level Bedrooms 1
Interior
Interior Features Attic Stairs Pulldown, Entrance Foyer, Garden Tub, Kitchen Island, Open Floorplan, Pantry, Walk-In Closet(s), Walk-In Pantry
Heating Central, Natural Gas
Cooling Central Air
Flooring Carpet, Vinyl, Wood
Fireplaces Type Gas, Gas Log, Living Room
Fireplace true
Appliance Dishwasher, Disposal, Electric Cooktop, Electric Oven, Gas Water Heater, Microwave, Refrigerator with Ice Maker, Self Cleaning Oven, Wall Oven
Exterior
Garage Spaces 2.0
Community Features Playground, Sidewalks, Street Lights
Utilities Available Cable Available, Electricity Connected, Gas, Underground Power Lines
Roof Type Shingle
Garage true
Building
Foundation Basement, Crawl Space
Sewer Public Sewer
Water City
Level or Stories Two
Structure Type Brick Partial,Vinyl
New Construction false
Schools
Elementary Schools Park View / East Mooresville Is
Middle Schools Selma Burke
High Schools Mooresville
Others
HOA Name Cams
Senior Community false
Restrictions Deed
Acceptable Financing Cash, Conventional, VA Loan
Listing Terms Cash, Conventional, VA Loan
Special Listing Condition Third Party Approval
Read Less Info
Want to know what your home might be worth? Contact us for a FREE valuation!

Our team is ready to help you sell your home for the highest possible price ASAP
© 2024 Listings courtesy of Canopy MLS as distributed by MLS GRID. All Rights Reserved.
Bought with Zanthia Hastings • Real Broker, LLC

Making real estate simple, fun and stress-free!







