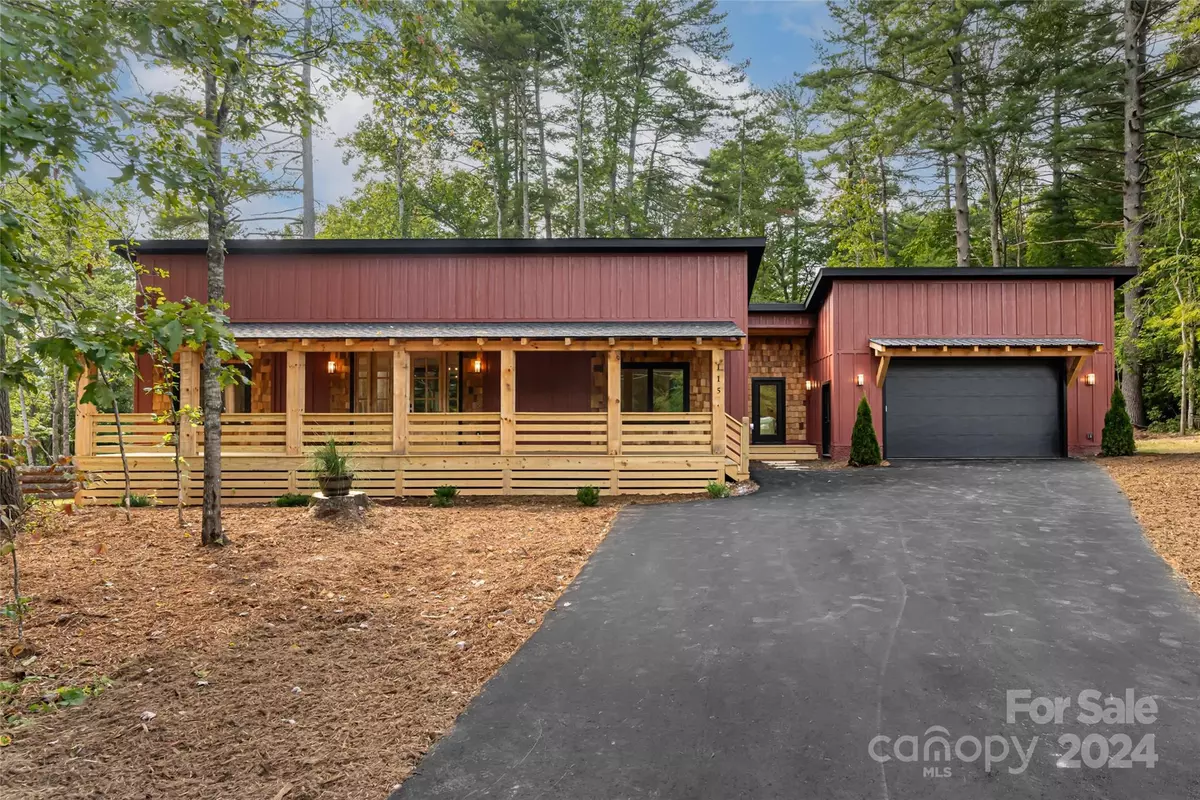$685,000
$675,000
1.5%For more information regarding the value of a property, please contact us for a free consultation.
3 Beds
2 Baths
1,661 SqFt
SOLD DATE : 10/23/2024
Key Details
Sold Price $685,000
Property Type Single Family Home
Sub Type Single Family Residence
Listing Status Sold
Purchase Type For Sale
Square Footage 1,661 sqft
Price per Sqft $412
MLS Listing ID 4176596
Sold Date 10/23/24
Style Modern
Bedrooms 3
Full Baths 2
Construction Status Completed
Abv Grd Liv Area 1,661
Year Built 2024
Lot Size 0.500 Acres
Acres 0.5
Property Description
Discover modern luxury with the Alpine house plan, a stunning new build by DMH Builders Inc with 3BRs/2BAs spanning 1661 sq ft. This home combines a rustic, sophisticated design with functionality, featuring a striking dark barn-red exterior, modern sloped roof, quintessential covered porch & natural barnwood accents. Inside, elevated ceilings, stone fireplace & an open floorplan create a grand yet inviting atmosphere filled with natural light. The kitchen boasts exquisite custom cabinetry, complemented by quality stainless steel appliances & elegant leathered granite countertops. A centerpiece island, perfect for entertaining, adds both style & functionality to the space. The split-bedroom layout includes an indulgent open concept primary retreat, while outdoor decks & level yard space offer room to roam with added privacy. Situated on a level ½ acre on a quiet street, this home is conveniently located minutes from Downtown Hendersonville, the new Ecusta Trail & Pisgah National Forest
Location
State NC
County Henderson
Zoning R2
Rooms
Main Level Bedrooms 3
Interior
Interior Features Kitchen Island, Open Floorplan, Split Bedroom, Walk-In Closet(s)
Heating Central, Natural Gas
Cooling Ceiling Fan(s), Central Air, Electric
Flooring Wood
Fireplaces Type Gas Unvented, Great Room
Fireplace true
Appliance Dishwasher, Disposal, Gas Oven, Gas Range, Microwave, Refrigerator, Tankless Water Heater
Exterior
Garage Spaces 2.0
Utilities Available Gas
Roof Type Shingle
Garage true
Building
Lot Description Level, Wooded
Foundation Crawl Space
Sewer Septic Installed
Water Well
Architectural Style Modern
Level or Stories One
Structure Type Cedar Shake,Hard Stucco,Wood
New Construction true
Construction Status Completed
Schools
Elementary Schools Etowah
Middle Schools Rugby
High Schools West Henderson
Others
Senior Community false
Acceptable Financing Cash, Conventional
Listing Terms Cash, Conventional
Special Listing Condition None
Read Less Info
Want to know what your home might be worth? Contact us for a FREE valuation!

Our team is ready to help you sell your home for the highest possible price ASAP
© 2024 Listings courtesy of Canopy MLS as distributed by MLS GRID. All Rights Reserved.
Bought with Chris Fundanish • Keller Williams Professionals

Making real estate simple, fun and stress-free!







