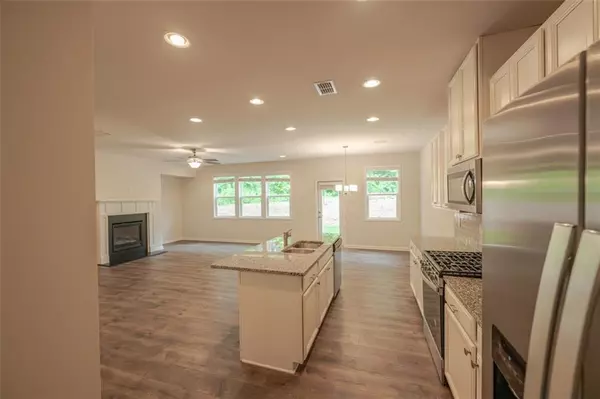$425,000
$425,000
For more information regarding the value of a property, please contact us for a free consultation.
4 Beds
3.5 Baths
2,526 SqFt
SOLD DATE : 10/18/2024
Key Details
Sold Price $425,000
Property Type Townhouse
Sub Type Townhouse
Listing Status Sold
Purchase Type For Sale
Square Footage 2,526 sqft
Price per Sqft $168
Subdivision The Park At 1850
MLS Listing ID 7416401
Sold Date 10/18/24
Style Townhouse,Traditional
Bedrooms 4
Full Baths 3
Half Baths 1
Construction Status Resale
HOA Fees $235
HOA Y/N Yes
Originating Board First Multiple Listing Service
Year Built 2020
Annual Tax Amount $5,339
Tax Year 2023
Lot Size 1,742 Sqft
Acres 0.04
Property Description
Beautiful End Unit in a Small and young Community. Well Located on Austell Rd, Close to South Cobb Drive and Windy Hill Rd. You cannot get a better Location. This Location is also Close to Schools, Silver Comet Trail, Shopping, Public Transportation, Cobb Hospital, Restaurants and Marietta Square and Hwy 75 North. Hardwood Floors in the Entrance Foyer, the entire ground Floor Living room, Dining area and Kitchen. Open Concept with Living room overlooking Dinning and Kitchen areas. Half bath on the Ground floor. Second Floor has a huge Master Bedroom and two other bedrooms with two full baths, Double Vanities and Hard wood Flooring. The Master Bedroom has a separate door Leading to a Private Deck overlooking the Front Yard. Partially Fenced Backyard. The Third Floor has a big Open area with Full bath and Closet. It is presently being used as a bedroom but could pass as a computer room, Game Room, Gym, Bedroom, Prayer room or Study. Home is in a Cul de Sac with extra parking and quietness. This beautiful home is close to Chattahoochee Technical College, Marietta.
Location
State GA
County Cobb
Lake Name None
Rooms
Bedroom Description Double Master Bedroom,Roommate Floor Plan
Other Rooms Garage(s)
Basement None
Dining Room Great Room, Open Concept
Interior
Interior Features Bookcases, Crown Molding, Double Vanity, Entrance Foyer
Heating Electric, Hot Water, Wall Unit(s), Zoned
Cooling Attic Fan, Ceiling Fan(s), Central Air
Flooring Laminate, Ceramic Tile, Carpet, Hardwood
Fireplaces Number 1
Fireplaces Type Great Room
Window Features ENERGY STAR Qualified Windows
Appliance Trash Compactor, Dishwasher, Disposal, Electric Oven, Gas Range, Refrigerator, Gas Cooktop, Gas Oven, Microwave
Laundry In Hall
Exterior
Exterior Feature Lighting, Private Entrance
Garage Attached, Garage Door Opener, Garage
Garage Spaces 2.0
Fence None
Pool None
Community Features Barbecue
Utilities Available Electricity Available, Water Available
Waterfront Description None
View Other
Roof Type Composition,Shingle
Street Surface Concrete
Accessibility Accessible Bedroom, Common Area
Handicap Access Accessible Bedroom, Common Area
Porch Front Porch, Deck
Total Parking Spaces 2
Private Pool false
Building
Lot Description Front Yard, Wooded, Back Yard
Story Two
Foundation Slab
Sewer Public Sewer
Water Public
Architectural Style Townhouse, Traditional
Level or Stories Two
Structure Type Cement Siding,HardiPlank Type,Brick
New Construction No
Construction Status Resale
Schools
Elementary Schools Milford
Middle Schools Smitha
High Schools Osborne
Others
HOA Fee Include Maintenance Structure,Reserve Fund
Senior Community no
Restrictions false
Tax ID 17013400880
Special Listing Condition None
Read Less Info
Want to know what your home might be worth? Contact us for a FREE valuation!

Our team is ready to help you sell your home for the highest possible price ASAP

Bought with Re/Max Premier

Making real estate simple, fun and stress-free!







