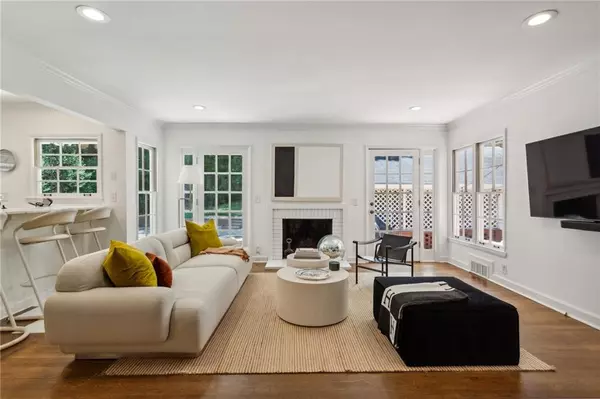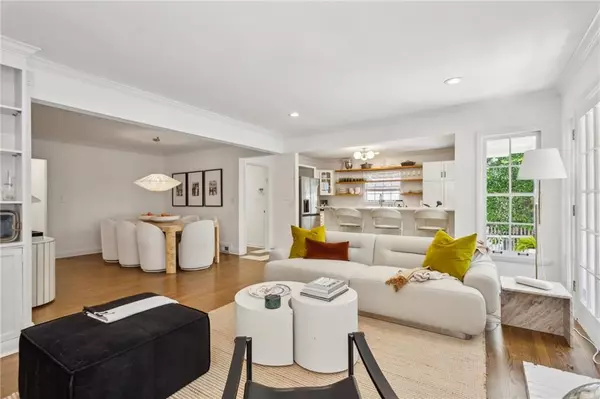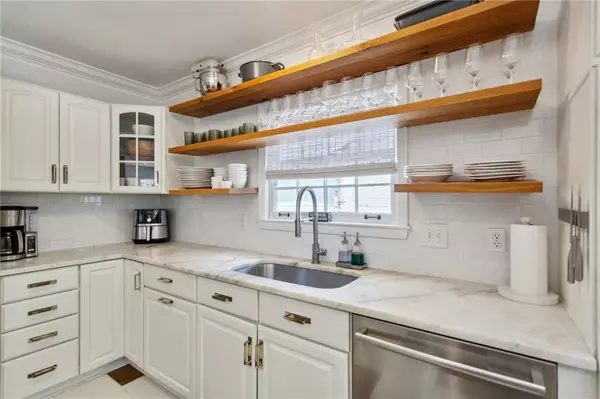$875,000
$875,000
For more information regarding the value of a property, please contact us for a free consultation.
3 Beds
2.5 Baths
10,798 Sqft Lot
SOLD DATE : 10/18/2024
Key Details
Sold Price $875,000
Property Type Single Family Home
Sub Type Single Family Residence
Listing Status Sold
Purchase Type For Sale
Subdivision Ardmore Park
MLS Listing ID 7453412
Sold Date 10/18/24
Style Ranch,Traditional
Bedrooms 3
Full Baths 2
Half Baths 1
Construction Status Resale
HOA Y/N No
Originating Board First Multiple Listing Service
Year Built 1955
Annual Tax Amount $8,646
Tax Year 2023
Lot Size 10,798 Sqft
Acres 0.2479
Property Description
Beautifully updated Ardmore Park home offers the perfect blend of classic charm and modern style. The chef’s kitchen is a true standout with open shelving, tile backsplash, granite countertop, and stainless steel appliances—ideal for everyday living and entertaining. Open floorplan, framed by large windows, cozy fireplace and gleaming hardwood floors, creates a warm, inviting space that you'll love entertaining in. Private owner’s suite feels like a retreat, featuring a spa-like bath and dual closets. Step outside to a serene, fenced yard and a patio perfect for relaxing or hosting friends. With a two-car carport, bonus storage, and upgraded electric for your car charger, convenience is built right in. Every detail has been thoughtfully upgraded, from designer light fixtures and custom closet systems to a brand new HVAC system. Located just a few blocks from the Beltline and the city’s top parks, this home offers the perfect walkable lifestyle in one of Atlanta's most sought-after neighborhoods.
Location
State GA
County Fulton
Lake Name None
Rooms
Bedroom Description Master on Main
Other Rooms None
Basement Crawl Space
Main Level Bedrooms 3
Dining Room Open Concept, Seats 12+
Interior
Interior Features Bookcases, Crown Molding, Double Vanity, Entrance Foyer, High Speed Internet, His and Hers Closets
Heating Central, Natural Gas
Cooling Ceiling Fan(s), Central Air
Flooring Ceramic Tile, Hardwood
Fireplaces Number 1
Fireplaces Type Family Room, Masonry
Window Features Plantation Shutters
Appliance Dishwasher, Gas Range, Microwave, Refrigerator
Laundry In Hall, Main Level
Exterior
Exterior Feature Private Entrance, Private Yard, Storage
Garage Carport, Covered, Detached, Driveway, Kitchen Level, Storage, Electric Vehicle Charging Station(s)
Fence Back Yard
Pool None
Community Features Near Beltline, Near Public Transport, Near Schools, Near Trails/Greenway, Park, Playground, Restaurant, Sidewalks, Street Lights
Utilities Available Cable Available, Electricity Available, Natural Gas Available, Phone Available, Other
Waterfront Description None
View Other
Roof Type Composition
Street Surface Asphalt
Accessibility None
Handicap Access None
Porch Patio
Total Parking Spaces 2
Private Pool false
Building
Lot Description Back Yard, Front Yard, Landscaped
Story One
Foundation Block
Sewer Public Sewer
Water Public
Architectural Style Ranch, Traditional
Level or Stories One
Structure Type Frame
New Construction No
Construction Status Resale
Schools
Elementary Schools E. Rivers
Middle Schools Willis A. Sutton
High Schools North Atlanta
Others
Senior Community no
Restrictions false
Tax ID 17 011000020405
Special Listing Condition None
Read Less Info
Want to know what your home might be worth? Contact us for a FREE valuation!

Our team is ready to help you sell your home for the highest possible price ASAP

Bought with Atlanta Fine Homes Sotheby's International

Making real estate simple, fun and stress-free!







