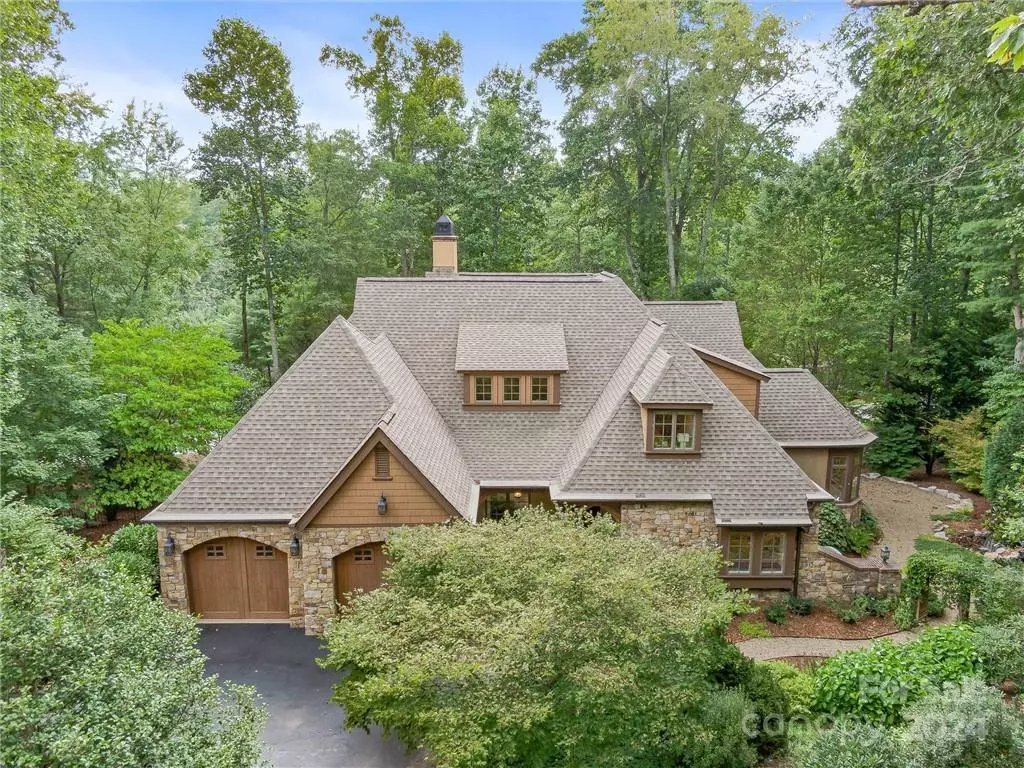$1,550,000
$1,595,000
2.8%For more information regarding the value of a property, please contact us for a free consultation.
3 Beds
3 Baths
2,856 SqFt
SOLD DATE : 10/17/2024
Key Details
Sold Price $1,550,000
Property Type Single Family Home
Sub Type Single Family Residence
Listing Status Sold
Purchase Type For Sale
Square Footage 2,856 sqft
Price per Sqft $542
Subdivision The Cliffs At Walnut Cove
MLS Listing ID 4134251
Sold Date 10/17/24
Bedrooms 3
Full Baths 3
HOA Fees $247/ann
HOA Y/N 1
Abv Grd Liv Area 2,856
Year Built 2005
Lot Size 0.680 Acres
Acres 0.68
Property Description
This exceptional home boasts spectacular attention to detail in every room! This classic European-style home was designed by noted architect, Robert Griffin for the Cliffs Millstream collection of luxury homes. You’ll easily appreciate the relaxed elegance in this spacious home’s open concept floor plan complemented by it's many distinctive architectural features & upgrades. Exquisite cook’s kitchen is open to the fireside family room with cathedral ceiling and magnificent windows, inviting in plenty of natural light. Enjoy having an indoor-outdoor living experience enhanced by the adjacent all season porch with a large outdoor fireplace, and direct access to the fenced yard. Quiet garden with waterfall off master bath. Private, luxury living in Asheville's only private gated golf community, The Cliffs at Walnut Cove, a Jack Nicklaus Signature golf course. Effortless luxury, bordered by the Pisgah National Forest and Blue Ridge Parkway, just minutes from Downtown Asheville.
Location
State NC
County Buncombe
Building/Complex Name Millstream
Zoning R-2
Rooms
Main Level Bedrooms 2
Interior
Interior Features Breakfast Bar, Entrance Foyer, Garden Tub, Open Floorplan, Split Bedroom, Walk-In Closet(s)
Heating Natural Gas, Zoned
Cooling Central Air, Zoned
Flooring Carpet, Tile, Wood
Fireplaces Type Great Room, Porch
Fireplace true
Appliance Dishwasher, Disposal, Exhaust Hood, Gas Cooktop, Microwave, Oven, Refrigerator
Exterior
Garage Spaces 2.0
Community Features Clubhouse, Fitness Center, Gated, Golf, Hot Tub, Pond, Tennis Court(s), Walking Trails
Utilities Available Underground Power Lines
Roof Type Shingle
Garage true
Building
Lot Description Wooded
Foundation Crawl Space, Other - See Remarks
Sewer Public Sewer
Water City
Level or Stories One and One Half
Structure Type Hard Stucco,Stone,Wood
New Construction false
Schools
Elementary Schools Avery'S Creek/Koontz
Middle Schools Valley Springs
High Schools T.C. Roberson
Others
HOA Name Walnut Cove POA
Senior Community false
Restrictions Architectural Review,Livestock Restriction,Manufactured Home Not Allowed,Modular Not Allowed,Square Feet
Special Listing Condition None
Read Less Info
Want to know what your home might be worth? Contact us for a FREE valuation!

Our team is ready to help you sell your home for the highest possible price ASAP
© 2024 Listings courtesy of Canopy MLS as distributed by MLS GRID. All Rights Reserved.
Bought with Josh Smith • Walnut Cove Realty/Allen Tate/Beverly-Hanks

Making real estate simple, fun and stress-free!







