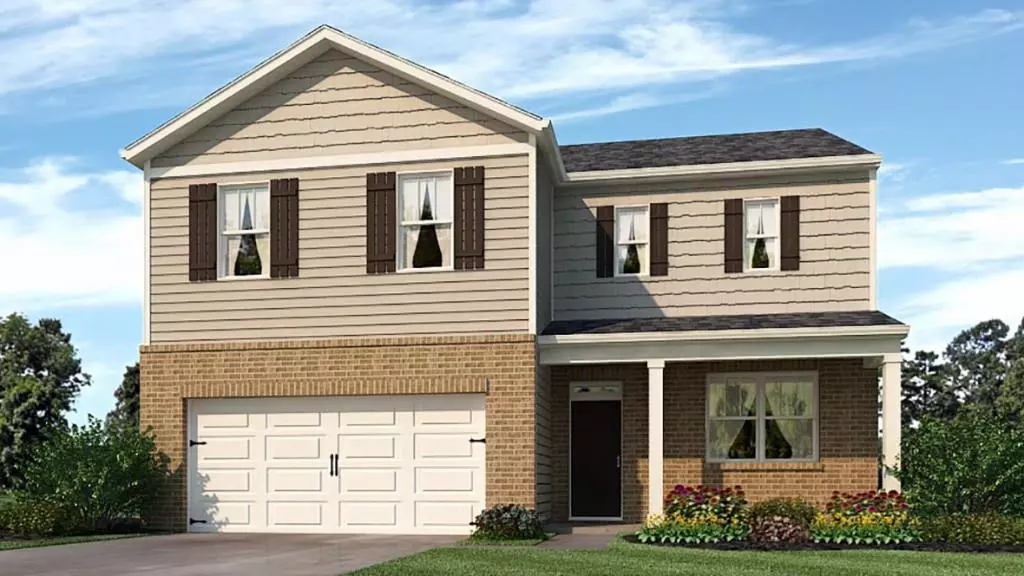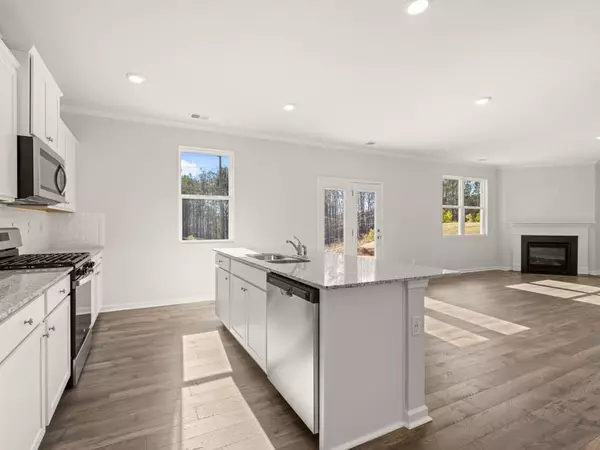$374,990
$375,490
0.1%For more information regarding the value of a property, please contact us for a free consultation.
4 Beds
2.5 Baths
2,340 SqFt
SOLD DATE : 10/08/2024
Key Details
Sold Price $374,990
Property Type Single Family Home
Sub Type Single Family Residence
Listing Status Sold
Purchase Type For Sale
Square Footage 2,340 sqft
Price per Sqft $160
Subdivision Aurora Creek
MLS Listing ID 7430924
Sold Date 10/08/24
Style Craftsman
Bedrooms 4
Full Baths 2
Half Baths 1
Construction Status Under Construction
HOA Fees $650
HOA Y/N Yes
Originating Board First Multiple Listing Service
Year Built 2024
Annual Tax Amount $1
Tax Year 2024
Property Description
32 Oakwood Drive in Dallas, GA is one of our move-in ready Galen plan homes in Aurora Creek. With 4 bedrooms, 2.5 bathrooms, and a 2-car in its 2,340 square feet, you'll find the space you need to thrive near Lake Allatoona. As you step through the front door, a foyer welcomes you passed a flex space - perfect for a formal dining room or a home office - and powder room into the open living space. The spacious great room opens seamlessly into the kitchen. A large island is home to the sink and dishwasher and allows for countertop seating for casual eating. Stainless-steel appliances and shaker-style white cabinets make this kitchen visually appealing, and the large corner pantry provides ample storage. The second level is home to all four of the bedrooms, two bathrooms, and the laundry room. The primary suite offers a spacious bedroom, huge walk-in closet, and a well-appointed bathroom with double vanity and separate soaking tub and shower. Three additional bedrooms share a bathroom with two sinks and a tub-shower. If 32 Oakwood Drive has everything you're looking for in a home and more, give us a call today! We would love to schedule an on-site appointment at Aurora Creek in Dallas, GA. Pictures are not of actual home, for illustration purposes only.
Location
State GA
County Paulding
Lake Name None
Rooms
Bedroom Description None
Other Rooms None
Basement None
Dining Room Great Room, Open Concept
Interior
Interior Features Double Vanity, Entrance Foyer, High Ceilings 9 ft Main, High Speed Internet, Smart Home, Walk-In Closet(s)
Heating Heat Pump
Cooling Central Air, Zoned
Flooring Carpet, Laminate, Vinyl
Fireplaces Type None
Window Features None
Appliance Dishwasher, Electric Range, Microwave
Laundry Laundry Room, Upper Level
Exterior
Exterior Feature None
Garage Driveway, Garage
Garage Spaces 2.0
Fence None
Pool None
Community Features Pool
Utilities Available Cable Available, Electricity Available, Phone Available, Sewer Available, Underground Utilities, Water Available
Waterfront Description None
View Other
Roof Type Shingle
Street Surface Paved
Accessibility None
Handicap Access None
Porch Patio
Private Pool false
Building
Lot Description Landscaped
Story Two
Foundation Slab
Sewer Public Sewer
Water Public
Architectural Style Craftsman
Level or Stories Two
Structure Type HardiPlank Type
New Construction No
Construction Status Under Construction
Schools
Elementary Schools Wc Abney
Middle Schools Lena Mae Moses
High Schools North Paulding
Others
HOA Fee Include Insurance,Maintenance Grounds,Reserve Fund,Swim,Tennis
Senior Community no
Restrictions false
Ownership Fee Simple
Acceptable Financing Cash, Conventional, FHA, VA Loan, Other
Listing Terms Cash, Conventional, FHA, VA Loan, Other
Financing no
Special Listing Condition None
Read Less Info
Want to know what your home might be worth? Contact us for a FREE valuation!

Our team is ready to help you sell your home for the highest possible price ASAP

Bought with Atlanta Fine Homes Sotheby's International

Making real estate simple, fun and stress-free!







