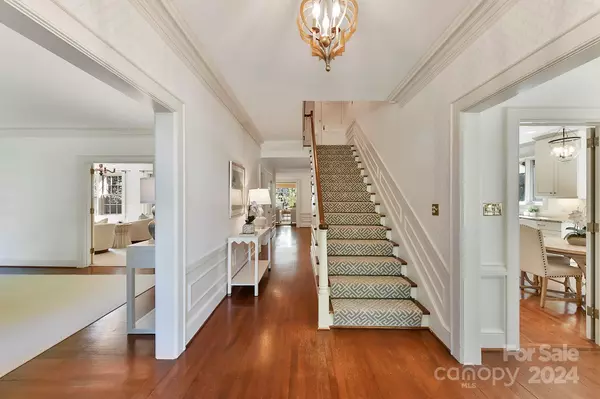$2,750,000
$2,900,000
5.2%For more information regarding the value of a property, please contact us for a free consultation.
5 Beds
5 Baths
5,289 SqFt
SOLD DATE : 10/11/2024
Key Details
Sold Price $2,750,000
Property Type Single Family Home
Sub Type Single Family Residence
Listing Status Sold
Purchase Type For Sale
Square Footage 5,289 sqft
Price per Sqft $519
Subdivision Eastover
MLS Listing ID 4148464
Sold Date 10/11/24
Style Traditional
Bedrooms 5
Full Baths 4
Half Baths 1
Abv Grd Liv Area 4,578
Year Built 1936
Lot Size 0.400 Acres
Acres 0.4
Lot Dimensions 100x200x86x177
Property Description
Completely refreshed, painted and move in ready. You will fall in love with this dream house in the heart of Eastover. Classic beauty features nine foot ceilings on the main floor, gorgeous hardwoods throughout, generous sized rooms perfect for entertaining and easy living. Historic details have been preserved as the home has been updated over the years. Kitchen renovated in 2017 features gorgeous walnut island, subzero fridge, abundance of cabinetry. Spacious family room w fireplace, built ins, bay window overlooking private backyard. Cozy library with fireplace, large dining room. Bar with icemaker/wine fridge. Full bathrooms renovated 2017 and 2022. 5 generous bedrooms (Second potential owner suite) up w 4 full baths (3 en suite). Luxury owners suite with fireplace and walk in closet. Finished basement perfect for bonus room or playroom. Covered side entry, landscape lighting, 2 car attached garage. In ground irrigation, elevator. Fabulous Eastover home and premier location.
Location
State NC
County Mecklenburg
Zoning R3
Rooms
Basement Basement Garage Door, French Drain, Interior Entry, Partially Finished, Storage Space, Walk-Out Access
Interior
Interior Features Attic Stairs Pulldown, Cable Prewire, Elevator, Kitchen Island, Walk-In Closet(s)
Heating Forced Air, Natural Gas
Cooling Central Air
Flooring Carpet, Tile, Wood
Fireplaces Type Den, Family Room, Living Room, Primary Bedroom
Fireplace true
Appliance Dishwasher, Disposal, Double Oven, Electric Oven, Gas Range, Gas Water Heater, Microwave, Plumbed For Ice Maker
Exterior
Exterior Feature In-Ground Irrigation
Garage Spaces 2.0
Roof Type Slate
Garage true
Building
Lot Description Wooded
Foundation Basement
Sewer Public Sewer
Water City
Architectural Style Traditional
Level or Stories Two
Structure Type Brick Full
New Construction false
Schools
Elementary Schools Eastover
Middle Schools Sedgefield
High Schools Myers Park
Others
Senior Community false
Acceptable Financing Cash, Conventional
Listing Terms Cash, Conventional
Special Listing Condition None
Read Less Info
Want to know what your home might be worth? Contact us for a FREE valuation!

Our team is ready to help you sell your home for the highest possible price ASAP
© 2024 Listings courtesy of Canopy MLS as distributed by MLS GRID. All Rights Reserved.
Bought with Paul Jamison • Keller Williams South Park

Making real estate simple, fun and stress-free!







