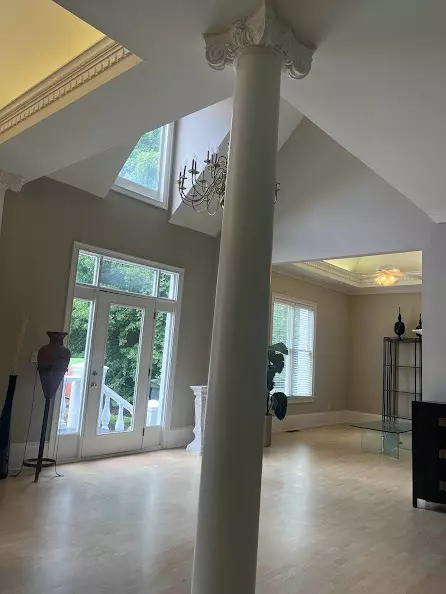Bought with Danka Jaganjac • RE/MAX Legends
$695,000
$899,000
22.7%For more information regarding the value of a property, please contact us for a free consultation.
6 Beds
5.5 Baths
1.4 Acres Lot
SOLD DATE : 10/01/2024
Key Details
Sold Price $695,000
Property Type Single Family Home
Sub Type Single Family Residence
Listing Status Sold
Purchase Type For Sale
Subdivision Kanawha
MLS Listing ID 20133039
Sold Date 10/01/24
Style French Provincial,Traditional
Bedrooms 6
Full Baths 5
Half Baths 1
Construction Status Resale
HOA Y/N No
Year Built 2007
Annual Tax Amount $9,860
Tax Year 2022
Lot Size 1.400 Acres
Property Description
Private home nestled on 1.4 acres near Stone Mountain Park in the coveted Smokerise community and Kanawha Golf & Country Club. Enjoy top rated public and private schools, and the new Hugh Howell Centre shopping plaza just a half a mile outside the subdivision.A This open concept living floorplan includes a two-sided fireplace, with vaulted ceilings throughout. Flow through the dining roomA to the open kitchen featuring stainless steel appliances and walk-in pantry.A The luxurious primary suite on the main level features a spacious sitting area with a gas fireplace and two oversized closets. 12'+ ceiling height throughout the main level.A A Make your way upstairs to a secluded loft with vaulted ceilings and 2 en suite bedrooms each with spacious closets for ample storage and beautiful forest views.A A The terrace level includes a second kitchen, family room with another two sided gas fireplace, and three additional bedrooms.A A Multiple sliding glass doors border each room in the daylight basement which features a second kitchen and master suite.A Each level of the home is accessible via elevator.A Must see inside, this beautiful and one of a kind property!
Location
State GA
County Dekalb
Rooms
Basement Bath Finished, Daylight, Interior Entry, Finished, Full
Main Level Bedrooms 1
Interior
Interior Features High Ceilings, Double Vanity, Soaking Tub, Rear Stairs, Separate Shower, Walk-In Closet(s), In-Law Floorplan, Master On Main Level, Split Bedroom Plan
Heating Natural Gas, Central
Cooling Electric, Central Air
Flooring Hardwood, Laminate
Fireplaces Number 3
Fireplaces Type Basement, Family Room, Living Room, Master Bedroom, Gas Starter, Gas Log
Exterior
Garage Attached, Garage Door Opener, Garage, Side/Rear Entrance
Community Features Clubhouse, Golf, Fitness Center, Playground, Pool, Street Lights, Swim Team, Tennis Court(s)
Utilities Available Cable Available, Electricity Available, High Speed Internet, Natural Gas Available, Phone Available, Water Available
Roof Type Composition
Building
Story Two
Sewer Septic Tank
Level or Stories Two
Construction Status Resale
Schools
Elementary Schools Smoke Rise
Middle Schools Tucker
High Schools Tucker
Others
Acceptable Financing Cash, Conventional
Listing Terms Cash, Conventional
Financing Conventional
Read Less Info
Want to know what your home might be worth? Contact us for a FREE valuation!

Our team is ready to help you sell your home for the highest possible price ASAP

© 2024 Georgia Multiple Listing Service. All Rights Reserved.

Making real estate simple, fun and stress-free!







