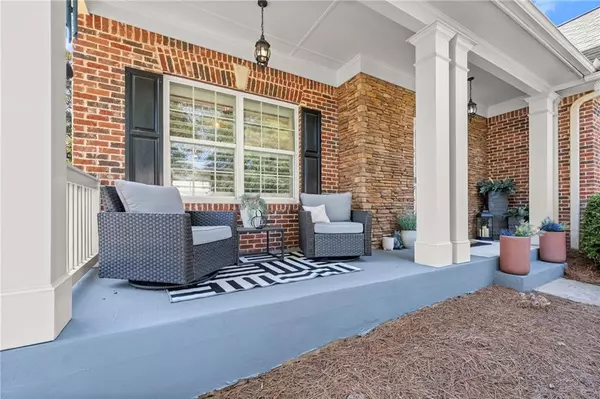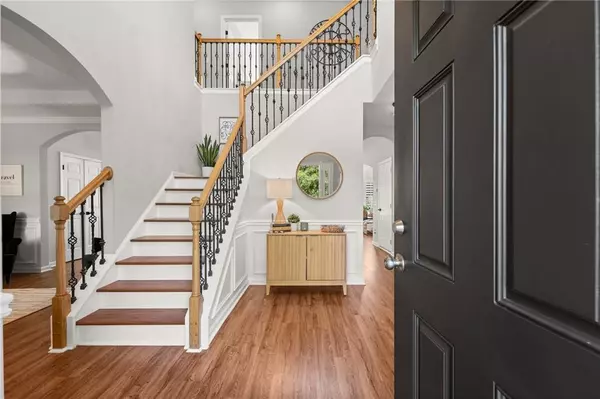$595,000
$599,000
0.7%For more information regarding the value of a property, please contact us for a free consultation.
4 Beds
3.5 Baths
3,383 SqFt
SOLD DATE : 10/04/2024
Key Details
Sold Price $595,000
Property Type Single Family Home
Sub Type Single Family Residence
Listing Status Sold
Purchase Type For Sale
Square Footage 3,383 sqft
Price per Sqft $175
Subdivision Parkstone
MLS Listing ID 7434520
Sold Date 10/04/24
Style Traditional
Bedrooms 4
Full Baths 3
Half Baths 1
Construction Status Resale
HOA Fees $750
HOA Y/N Yes
Originating Board First Multiple Listing Service
Year Built 2005
Annual Tax Amount $3,792
Tax Year 2023
Lot Size 0.370 Acres
Acres 0.37
Property Description
"FEELS LIKE HOME" is what you'll say when you enter this fabulous home located in the highly desirable neighborhood of PARKSTONE in Cumming. This home is truly ideal for MULTIGENERATIONAL LIVING! You'll enjoy this highly versatile home when you enter the welcoming foyer. With an expansive stone fireplace reaching from floor to cathedral ceiling, you'll appreciate the warm and captivating space. The windows pouring in natural light make this ideal home for entertaining a crowd or just enjoying quiet moments in front of the fire. The open floor plan makes the kitchen the heart of the home! With stainless steel appliances and beautiful granite countertops, this is where style and functionality meet. The floor plan lends itself to easy living with a dining room and office space on the main floor. Step outside and enjoy the screened-in porch while you watch birds and squirrels thrive in your private, wooded backyard. Upstairs, the owner's suite has a large bedroom with a bath that boasts a soaking tub and free-standing shower. The double vanity provides plenty of counter space! Two other ample bedrooms, a large laundry room with a closet, and a loft round out the upstairs space. As if all that wasn't enough- the downstairs basement has been fully finished into a complete apartment or mother-in-law suite! The terrace level has a living area that includes a comfortable space to watch TV or visit with friends and family! The full kitchen, which includes a fridge and stove as well as beautiful cabinetry, is perfect for independent living or can serve as "extra" kitchen space and utility. The bedroom is large and is complemented by an expansive bathroom! Private entry provides you a place to relax on the terrace level in your backyard retreat.
This home is ideally situated in North Forsyth, less than 2 miles from Publix Shopping Center, restaurants, and parks! PARKSTONE amenities include a swimming pool, tennis and pickleball courts, playground, hiking trails, and so much more! There is something for everyone in this well-planned community. If you've been dreaming of a "move-in ready" home that has been meticulously cared for, make an appointment to see this home today!
Location
State GA
County Forsyth
Lake Name None
Rooms
Bedroom Description In-Law Floorplan
Other Rooms None
Basement Daylight, Exterior Entry, Finished, Finished Bath, Full, Interior Entry
Dining Room Open Concept, Separate Dining Room
Interior
Interior Features Cathedral Ceiling(s), Coffered Ceiling(s), Double Vanity, Entrance Foyer 2 Story, High Ceilings 10 ft Main, High Speed Internet, Permanent Attic Stairs, Tray Ceiling(s), Walk-In Closet(s)
Heating Central, Electric, Forced Air, Natural Gas
Cooling Ceiling Fan(s), Central Air
Flooring Carpet, Vinyl, Other
Fireplaces Number 1
Fireplaces Type Family Room, Living Room
Window Features Plantation Shutters
Appliance Dishwasher, Disposal, ENERGY STAR Qualified Appliances, Gas Oven, Gas Range, Microwave, Refrigerator, Self Cleaning Oven
Laundry Electric Dryer Hookup, Laundry Room, Upper Level
Exterior
Exterior Feature Balcony, Garden, Private Entrance, Private Yard, Tennis Court(s)
Garage Attached, Driveway, Garage, Garage Door Opener, Garage Faces Side, Level Driveway
Garage Spaces 2.0
Fence None
Pool None
Community Features Clubhouse, Homeowners Assoc, Near Schools, Near Shopping, Park, Pickleball, Playground, Pool, Sidewalks, Street Lights, Tennis Court(s)
Utilities Available Cable Available, Electricity Available, Natural Gas Available, Phone Available, Water Available
Waterfront Description None
View Trees/Woods
Roof Type Shingle
Street Surface Asphalt
Accessibility None
Handicap Access None
Porch Covered, Deck, Enclosed, Front Porch, Patio, Rear Porch, Screened
Total Parking Spaces 2
Private Pool false
Building
Lot Description Back Yard, Level, Private, Wooded
Story Three Or More
Foundation None
Sewer Public Sewer
Water Public
Architectural Style Traditional
Level or Stories Three Or More
Structure Type Brick Front,HardiPlank Type,Stone
New Construction No
Construction Status Resale
Schools
Elementary Schools Matt
Middle Schools Liberty - Forsyth
High Schools North Forsyth
Others
HOA Fee Include Maintenance Grounds,Swim,Tennis
Senior Community no
Restrictions false
Tax ID 093 130
Acceptable Financing Cash, Conventional
Listing Terms Cash, Conventional
Special Listing Condition None
Read Less Info
Want to know what your home might be worth? Contact us for a FREE valuation!

Our team is ready to help you sell your home for the highest possible price ASAP

Bought with Crye-Leike Realtors, Inc

Making real estate simple, fun and stress-free!







