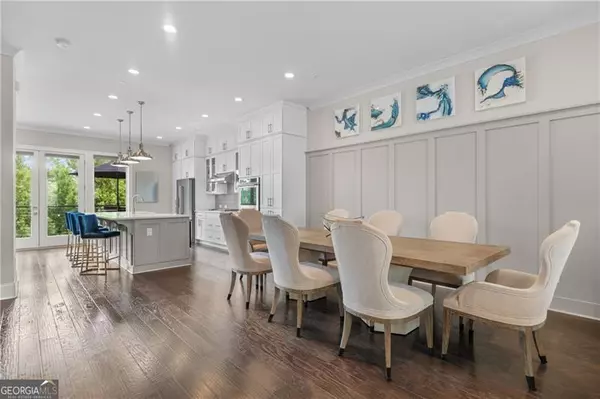Bought with Non-Mls Salesperson • Non-Mls Company
$875,000
$875,000
For more information regarding the value of a property, please contact us for a free consultation.
4 Beds
4.5 Baths
4,029 SqFt
SOLD DATE : 10/03/2024
Key Details
Sold Price $875,000
Property Type Townhouse
Sub Type Townhouse
Listing Status Sold
Purchase Type For Sale
Square Footage 4,029 sqft
Price per Sqft $217
Subdivision Gates At Ivy Walk
MLS Listing ID 10348877
Sold Date 10/03/24
Style Brick 4 Side,Contemporary,Other
Bedrooms 4
Full Baths 4
Half Baths 1
Construction Status Resale
HOA Fees $5,700
HOA Y/N Yes
Year Built 2017
Annual Tax Amount $7,534
Tax Year 2023
Lot Size 1,219 Sqft
Property Description
Welcome to this exquisite four-story townhome nestled in the Gates at Ivy Walk in Smyrna. Relax in the expansive living room by the gas fireplace, surrounded by elegant built-in bookshelves and a beautifully crafted stone fireplace wall. Tall windows bathe the space in natural light, accentuated by custom plantation shutters, creating a warm and inviting ambiance and enjoy beautiful hardwood floors throughout the home. Flow seamlessly into the dining area, highlighted by a beautiful wooden accent wall, offering ample space for a large dining table, making it perfect for hosting gatherings. Cooking and spending time with family and friends is a dream in the chef's kitchen, featuring a center island, double oven, tile backsplash, and brand-new stainless steel appliances. Adjacent to the kitchen, an informal dining area boasts a stylish wood panel statement wall. Step outside onto the patio that is perfect for entertaining and has room for grilling and dining, all overlooking the fenced-in backyard. Retreat to your oversized primary bedroom flooded with natural light and spacious enough for a king-sized bed plus a cozy sitting area. Escape the hustle and bustle of the day in the primary bathroom, complete with a separate bathtub and shower, dual sinks, and a generous walk-in closet with built-in storage. Take care of laundry with ease and convenience in the laundry room located right off the bathroom and enjoy the granite over the washer and dryer. Continue through the laundry room to find an additional room that can serve as a home office, nursery or guest bedroom with en-suite bathroom, enhancing the third floor's functionality. Ascend to the fourth and top floor which features a covered deck with tiled patio featuring breathtaking views of Midtown, Downtown, and Buckhead. This level offers a spacious living and entertaining area with a full bathroom and large bedroom. Tired of the stairs, no problem! Take the elevator to any floor needed and allow it to do the heavy lifting for you. Discover even more living and outdoor spaces on the first floor, where you'll find a versatile space currently used as a home gym and mudroom bench with granite for easy and beautiful storage. This lower level includes another bedroom, full bathroom along with access to the covered patio and backyard. Parking is safe and secure here with a spacious two-car garage with newly laid Polyaspartic Floor Covering with a Lifetime Warranty. With multiple living spaces, outdoor areas, and modern updates, this home is located just minutes from Vinings, easy access to I-285, and the best shopping and dining Vinings has to offer. Don't wait, this one won't last long.
Location
State GA
County Cobb
Rooms
Basement None
Interior
Interior Features Bookcases, Double Vanity, High Ceilings, Separate Shower, Soaking Tub, Split Bedroom Plan, Walk-In Closet(s)
Heating Electric, Heat Pump
Cooling Ceiling Fan(s), Electric
Flooring Hardwood, Other, Tile
Fireplaces Number 1
Fireplaces Type Gas Log, Living Room
Exterior
Exterior Feature Other
Parking Features Garage, Garage Door Opener
Garage Spaces 2.0
Fence Back Yard, Fenced, Privacy
Community Features Gated, Sidewalks, Street Lights, Walk To Shopping
Utilities Available Cable Available, Electricity Available, High Speed Internet, Natural Gas Available, Phone Available, Sewer Available, Water Available
View City
Roof Type Composition
Building
Story Three Or More
Foundation Slab
Sewer Public Sewer
Level or Stories Three Or More
Structure Type Other
Construction Status Resale
Schools
Elementary Schools Nickajack
Middle Schools Campbell
High Schools Campbell
Others
Acceptable Financing 1031 Exchange, Cash, Conventional, VA Loan
Listing Terms 1031 Exchange, Cash, Conventional, VA Loan
Financing Conventional
Read Less Info
Want to know what your home might be worth? Contact us for a FREE valuation!

Our team is ready to help you sell your home for the highest possible price ASAP

© 2024 Georgia Multiple Listing Service. All Rights Reserved.

Making real estate simple, fun and stress-free!







