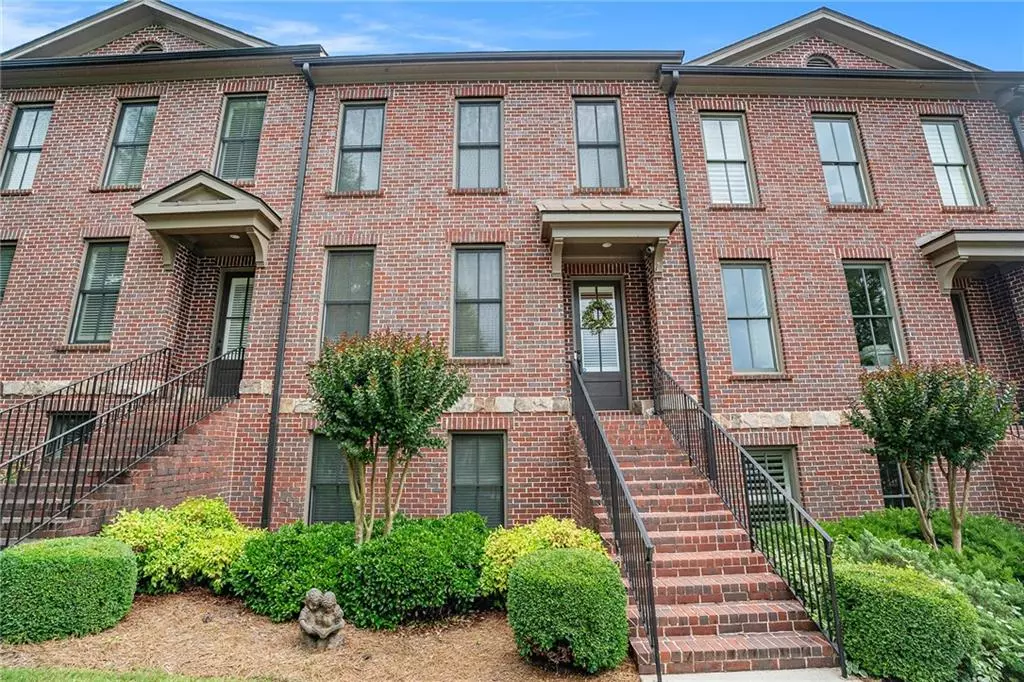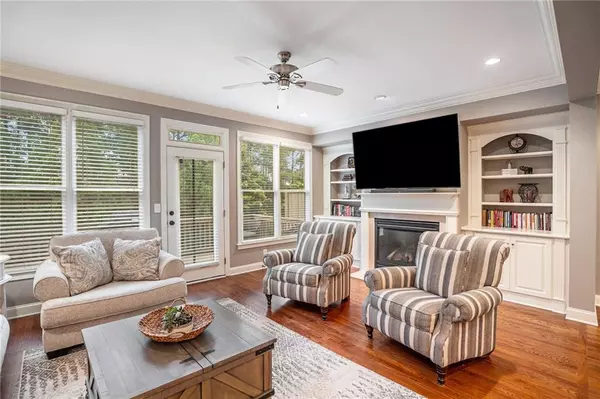$525,000
$525,000
For more information regarding the value of a property, please contact us for a free consultation.
3 Beds
3.5 Baths
2,388 SqFt
SOLD DATE : 09/16/2024
Key Details
Sold Price $525,000
Property Type Townhouse
Sub Type Townhouse
Listing Status Sold
Purchase Type For Sale
Square Footage 2,388 sqft
Price per Sqft $219
Subdivision Heatherton
MLS Listing ID 7393256
Sold Date 09/16/24
Style Townhouse,Traditional
Bedrooms 3
Full Baths 3
Half Baths 1
Construction Status Resale
HOA Fees $910
HOA Y/N Yes
Originating Board First Multiple Listing Service
Year Built 2008
Annual Tax Amount $3,201
Tax Year 2023
Lot Size 3,484 Sqft
Acres 0.08
Property Description
Welcome to your dream townhome in a sought-after gated swim community, perfectly situated with easy "walk across the street" access to the community pool, convenient access to Highway 400, an array of restaurants, and fantastic shopping options. This stunning three-level residence offers an inviting open floor plan, featuring a gorgeous kitchen with a central island, new in 2022 stainless steel appliances, a pantry, and elegant granite countertops. The kitchen seamlessly flows into the expansive family room, complete with a cozy fireplace and built-in bookcases, making it an ideal space for relaxation and entertaining. The separate dining room is perfect for hosting large gatherings with friends and family, while the gleaming hardwood floors throughout the main level and stairs add a touch of sophistication to the home. Upstairs, the primary suite is a true retreat, boasting a spacious sitting area, a luxurious bathroom with double vanities, a separate shower, a soaking tub, and an impressive walk-in closet with custom shelving. The second bedroom also features its own private bath, ensuring comfort and privacy for all. Convenience is key with an upstairs laundry room, located just steps from the bedrooms. The terrace level offers a sunny guest suite or home office, complete with a full-finished bath, providing versatile living options. Both the upper and terrace levels feature luxury vinyl flooring that was installed in 2022. Step outside to your recently refurbished private back deck, the perfect spot for grilling and relaxing in a tranquil setting. The two-car garage provides ample space for parking and additional storage, meeting all your needs. Lovingly maintained with several improvements completed in the past few years and move-in ready, this townhome is a rare gem that combines luxury, convenience, and comfort. Don’t miss your chance to make this exceptional property your new home!
Location
State GA
County Fulton
Lake Name None
Rooms
Bedroom Description Oversized Master
Other Rooms None
Basement Daylight, Driveway Access, Finished, Finished Bath, Interior Entry, Partial
Dining Room Seats 12+, Separate Dining Room
Interior
Interior Features Bookcases, Disappearing Attic Stairs, Double Vanity, Entrance Foyer, High Ceilings 9 ft Main, High Ceilings 9 ft Upper, High Speed Internet, Tray Ceiling(s), Walk-In Closet(s)
Heating Central, Forced Air, Natural Gas, Zoned
Cooling Ceiling Fan(s), Central Air
Flooring Ceramic Tile, Hardwood, Vinyl
Fireplaces Number 1
Fireplaces Type Factory Built, Family Room
Window Features Insulated Windows
Appliance Dishwasher, Disposal, Gas Range, Gas Water Heater, Microwave
Laundry In Hall, Upper Level
Exterior
Exterior Feature Private Entrance
Garage Attached, Drive Under Main Level, Garage, Garage Door Opener, Garage Faces Rear, Level Driveway
Garage Spaces 2.0
Fence None
Pool None
Community Features Gated, Homeowners Assoc, Pool, Street Lights
Utilities Available Cable Available, Electricity Available, Natural Gas Available, Phone Available, Underground Utilities, Water Available
Waterfront Description None
View Other
Roof Type Composition
Street Surface Asphalt
Accessibility None
Handicap Access None
Porch Deck
Private Pool false
Building
Lot Description Landscaped, Level
Story Three Or More
Foundation Slab
Sewer Public Sewer
Water Public
Architectural Style Townhouse, Traditional
Level or Stories Three Or More
Structure Type Brick Front,Cement Siding
New Construction No
Construction Status Resale
Schools
Elementary Schools Esther Jackson
Middle Schools Holcomb Bridge
High Schools Centennial
Others
HOA Fee Include Maintenance Grounds,Swim,Termite
Senior Community no
Restrictions true
Tax ID 12 230005371131
Ownership Fee Simple
Acceptable Financing 1031 Exchange, Cash, Conventional, FHA, VA Loan, Other
Listing Terms 1031 Exchange, Cash, Conventional, FHA, VA Loan, Other
Financing no
Special Listing Condition None
Read Less Info
Want to know what your home might be worth? Contact us for a FREE valuation!

Our team is ready to help you sell your home for the highest possible price ASAP

Bought with Century 21 Results

Making real estate simple, fun and stress-free!







