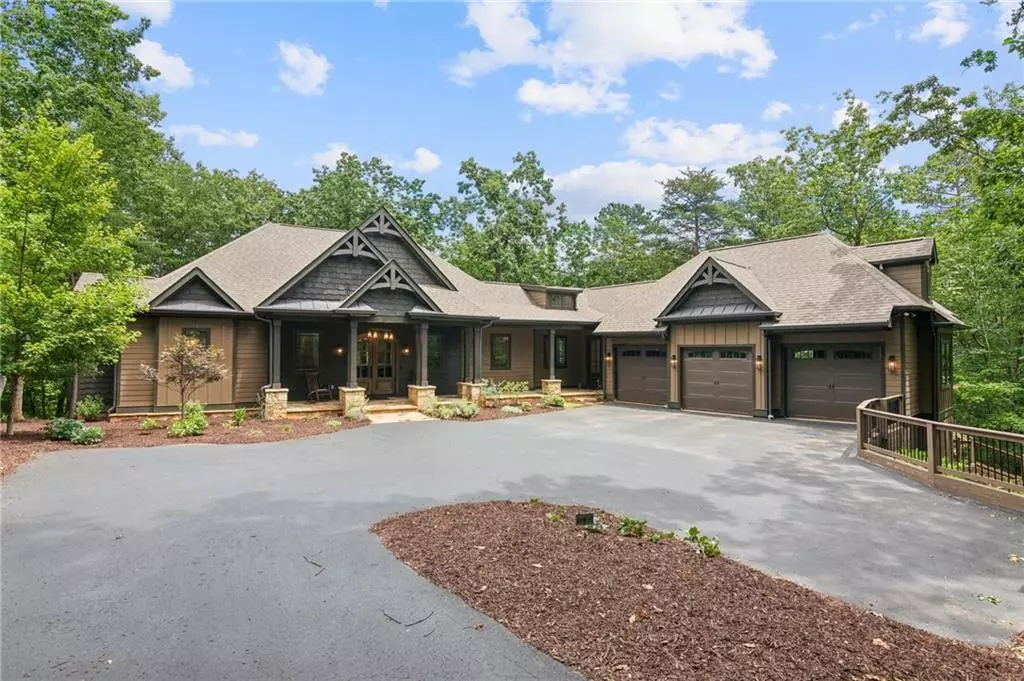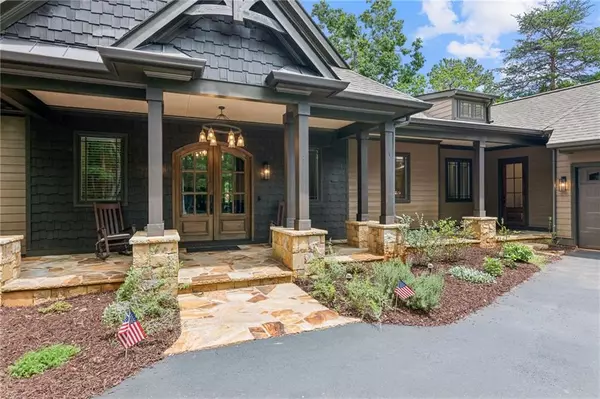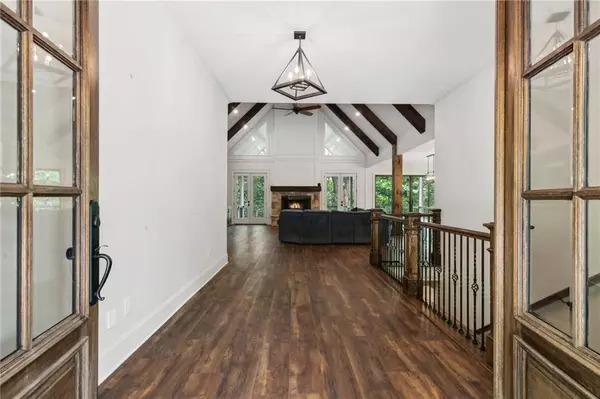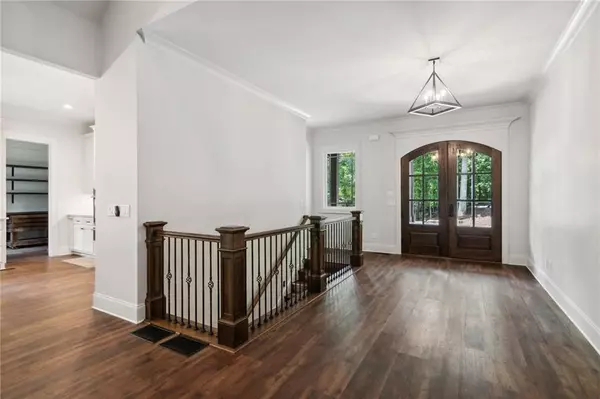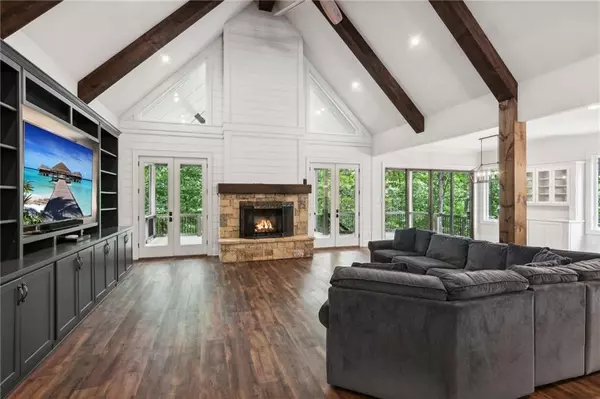$1,300,000
$1,350,000
3.7%For more information regarding the value of a property, please contact us for a free consultation.
3 Beds
3.5 Baths
4,818 SqFt
SOLD DATE : 09/20/2024
Key Details
Sold Price $1,300,000
Property Type Single Family Home
Sub Type Single Family Residence
Listing Status Sold
Purchase Type For Sale
Square Footage 4,818 sqft
Price per Sqft $269
Subdivision Big Canoe
MLS Listing ID 7413151
Sold Date 09/20/24
Style Craftsman
Bedrooms 3
Full Baths 3
Half Baths 1
Construction Status Resale
HOA Fees $381
HOA Y/N Yes
Originating Board First Multiple Listing Service
Year Built 2019
Annual Tax Amount $5,351
Tax Year 2023
Lot Size 1.150 Acres
Acres 1.15
Property Description
This beautiful custom home, built in 2019 by a Gainesville developer, is located on the 7th green of the Big Canoe Golf Course. You will be amazed at the luxurious finishes throughout the house, making it clear you have found your forever home. Situated near the North Gate, this house offers easy access to all things Big Canoe as well as quick exits to surrounding shopping areas. Your guests will love the flat, easy driveway with ample parking, and you will appreciate the 3-car garage with a convenient turnaround for coming and going. The vast front porch wraps around the entire front of the house, providing a great place to sit at night and enjoy the wildlife passing through your lot.
Inside, the large open concept family room features a stunning stone and shiplap fireplace and a massive custom-built entertainment center with HUE lighting. The house includes a custom-built sofa in the family room and a built-in China cabinet in the dining area. The kitchen is designed to meet all the needs of the chef in the house, with an oversized island featuring both a prep sink and an extra-large gas cooktop, and an abundance of elegant white cabinets. There is a baking station next to the oven and warming drawer, as well as a beverage station for the bartender in the family. The walk-in pantry will leave all your friends with a bad case of pantry envy.
The primary suite boasts a spa-like bathroom with a double shower and a soaking tub. The primary closet features a jewelry nook, massive drawers for your non-hanging clothes, a shoe closet, wall safes and plenty of hanging spaces for clothing for all seasons. The decking outside the owner’s suite has been reinforced for a hot tub if you wish to add one. The back deck overlooking the golf course spans the width of the house and was built for entertaining, with a massive fireplace and raised vegetable/herb planters for the gardener in the family.
Before you go down to the terrace level, make sure to check out the office immediately outside the kitchen, the flex room off the hallway which was the former owner’s art studio, and an extra-large laundry room. As you walk downstairs, you will be greeted by the large game/recreation room with another stone fireplace and a dart center. The room is plumbed for a wet bar to be added. The nice-sized ensuite bedroom on the terrace level will provide your guests with a sanctuary, while the other bedroom on this level was built to be a bunk room with its own bathroom for the grandchildren. The dog wash and 800 sq. ft. dog run on this level will be perfect for pampering your furry family members. The exercise room includes a sauna and an interactive exercise mirror. The previous owner’s pottery studio on this level would make a great office, craft room, homeschool room, or whatever meets your needs. Additionally, there is a workshop that opens up to an outside gardening center with both hot and cold water.
The lower level rec room opens up to a nice patio for outside entertainment, and in addition to the dog run, there are vegetable beds with deer fencing to protect them. This house features upgrades throughout and must be seen to be fully appreciated. Priced at appraised value, this house offers you the perfect Big Canoe life. If your agent is not able to show this home to you, no worries. I am happy to show my listings without a penalty to your agent. Buyer to verify all information and dimensions deemed important.
Location
State GA
County Pickens
Lake Name None
Rooms
Bedroom Description Master on Main
Other Rooms Kennel/Dog Run
Basement Daylight, Exterior Entry, Finished, Finished Bath, Full, Interior Entry
Main Level Bedrooms 1
Dining Room Open Concept
Interior
Interior Features Beamed Ceilings, Bookcases, Cathedral Ceiling(s), Central Vacuum, Crown Molding, Entrance Foyer 2 Story, High Ceilings 10 ft Lower, High Ceilings 10 ft Main, High Speed Internet, Sauna, Walk-In Closet(s)
Heating Central, Heat Pump
Cooling Ceiling Fan(s), Central Air, Multi Units
Flooring Ceramic Tile, Hardwood, Laminate
Fireplaces Number 3
Fireplaces Type Basement, Family Room, Gas Log, Gas Starter, Great Room, Outside
Window Features Insulated Windows,Window Treatments
Appliance Dishwasher, Disposal, Electric Oven, Gas Range, Microwave, Refrigerator, Self Cleaning Oven, Tankless Water Heater
Laundry In Hall, Laundry Room, Main Level, Sink
Exterior
Exterior Feature Garden, Private Entrance, Private Yard, Rear Stairs
Garage Driveway, Garage, Garage Door Opener, Garage Faces Side, Kitchen Level, Level Driveway
Garage Spaces 3.0
Fence Back Yard
Pool None
Community Features Clubhouse, Dog Park, Fishing, Fitness Center, Gated, Golf, Homeowners Assoc, Lake, Marina, Pickleball, Pool, Tennis Court(s)
Utilities Available Cable Available, Electricity Available, Underground Utilities, Water Available
Waterfront Description None
View Golf Course, Trees/Woods
Roof Type Composition
Street Surface Paved
Accessibility None
Handicap Access None
Porch Covered, Deck, Front Porch, Rear Porch
Total Parking Spaces 3
Private Pool false
Building
Lot Description Back Yard, Front Yard, Landscaped, Level, On Golf Course, Private
Story One
Foundation Concrete Perimeter
Sewer Septic Tank
Water Public
Architectural Style Craftsman
Level or Stories One
Structure Type HardiPlank Type,Shingle Siding,Stone
New Construction No
Construction Status Resale
Schools
Elementary Schools Tate
Middle Schools Jasper
High Schools Pickens
Others
HOA Fee Include Reserve Fund
Senior Community no
Restrictions false
Tax ID 047B 092
Acceptable Financing Cash, Conventional, VA Loan
Listing Terms Cash, Conventional, VA Loan
Special Listing Condition None
Read Less Info
Want to know what your home might be worth? Contact us for a FREE valuation!

Our team is ready to help you sell your home for the highest possible price ASAP

Bought with RB Realty

Making real estate simple, fun and stress-free!


