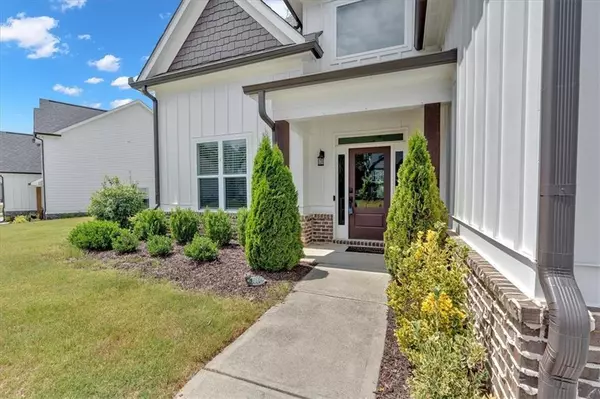$478,000
$478,000
For more information regarding the value of a property, please contact us for a free consultation.
4 Beds
3 Baths
2,707 SqFt
SOLD DATE : 08/08/2024
Key Details
Sold Price $478,000
Property Type Single Family Home
Sub Type Single Family Residence
Listing Status Sold
Purchase Type For Sale
Square Footage 2,707 sqft
Price per Sqft $176
Subdivision Carter Grove
MLS Listing ID 7411996
Sold Date 08/08/24
Style Craftsman
Bedrooms 4
Full Baths 3
Construction Status Resale
HOA Fees $550
HOA Y/N Yes
Originating Board First Multiple Listing Service
Year Built 2019
Annual Tax Amount $3,591
Tax Year 2023
Lot Size 0.310 Acres
Acres 0.31
Property Description
Better than new with upgrades galore! You don't want to miss this pristine home in the highly sought-after Carter Grove neighborhood. The open kitchen is a dream come true, with plenty of cabinet space, a huge walk-in pantry, and top-notch upgrades. On the main floor, there is a bedroom that makes the perfect guest suite or home office space, along with a full bath. Upstairs, the master bedroom boasts an ensuite that is sure to impress, including a custom walk-in closet. You'll also find two more bedrooms, another bathroom, and a loft that is perfect for relaxing or entertaining. The fenced-in backyard is just right for gatherings, featuring a covered patio that's ideal for summer cookouts. Enjoy the convenience of AT&T 1GB fiber internet, ensuring smooth work-from-home experiences and uninterrupted streaming. The garage features a 50 amp/250 volt outlet, ideal for charging electric vehicles or powering high-demand appliances. This smart home is equipped with remote connectivity for door locks and the thermostat, allowing you to manage security and comfort from anywhere. Control all door locks via popular smart devices for daily schedules or on-the-go adjustments, providing peace of mind and efficient living. Located just minutes from a brand-new elementary school, this charming craftsman-style home is ready for you to make lasting memories.
Location
State GA
County Bartow
Lake Name None
Rooms
Bedroom Description Oversized Master
Other Rooms None
Basement None
Main Level Bedrooms 1
Dining Room Seats 12+, Separate Dining Room
Interior
Interior Features Disappearing Attic Stairs, Double Vanity, Entrance Foyer, High Speed Internet, Walk-In Closet(s)
Heating Central, Natural Gas
Cooling Ceiling Fan(s), Central Air, Electric
Flooring Carpet, Hardwood
Fireplaces Number 1
Fireplaces Type Brick, Factory Built, Family Room
Window Features Double Pane Windows
Appliance Dishwasher, Gas Cooktop, Gas Oven, Gas Range, Gas Water Heater, Microwave, Refrigerator, Self Cleaning Oven
Laundry Laundry Room, Main Level
Exterior
Exterior Feature Private Yard
Garage Garage
Garage Spaces 2.0
Fence Back Yard, Wood
Pool None
Community Features Homeowners Assoc, Near Schools, Playground, Pool
Utilities Available Cable Available, Electricity Available, Natural Gas Available, Sewer Available, Underground Utilities
Waterfront Description None
View Trees/Woods
Roof Type Composition
Street Surface Paved
Accessibility None
Handicap Access None
Porch Covered, Rear Porch
Private Pool false
Building
Lot Description Back Yard, Landscaped
Story Two
Foundation Concrete Perimeter
Sewer Public Sewer
Water Public
Architectural Style Craftsman
Level or Stories Two
Structure Type Cement Siding
New Construction No
Construction Status Resale
Schools
Elementary Schools Cartersville
Middle Schools Cartersville
High Schools Cartersville
Others
HOA Fee Include Insurance,Maintenance Grounds,Reserve Fund,Swim
Senior Community no
Restrictions false
Tax ID C124 0001 029
Acceptable Financing Cash, Conventional, FHA, VA Loan
Listing Terms Cash, Conventional, FHA, VA Loan
Special Listing Condition None
Read Less Info
Want to know what your home might be worth? Contact us for a FREE valuation!

Our team is ready to help you sell your home for the highest possible price ASAP

Bought with Porch Property Group, LLC

Making real estate simple, fun and stress-free!







