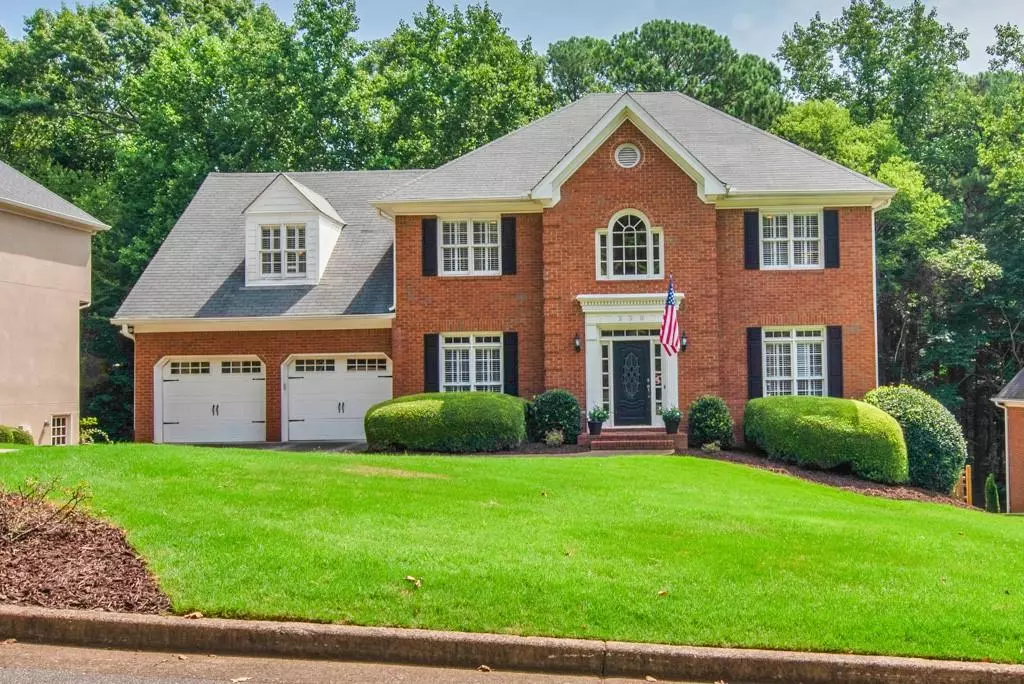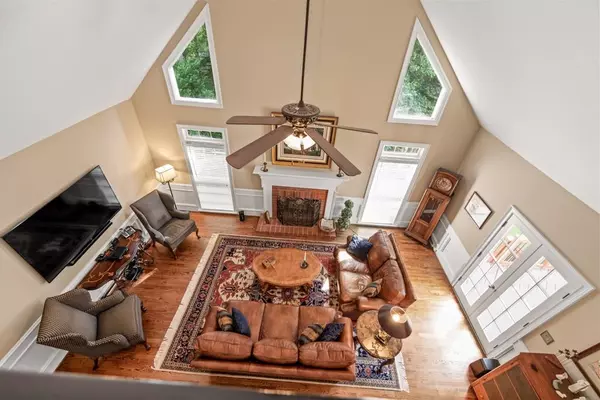$775,000
$799,000
3.0%For more information regarding the value of a property, please contact us for a free consultation.
5 Beds
4 Baths
4,119 SqFt
SOLD DATE : 09/09/2024
Key Details
Sold Price $775,000
Property Type Single Family Home
Sub Type Single Family Residence
Listing Status Sold
Purchase Type For Sale
Square Footage 4,119 sqft
Price per Sqft $188
Subdivision Tuxford
MLS Listing ID 7421920
Sold Date 09/09/24
Style Traditional
Bedrooms 5
Full Baths 4
Construction Status Resale
HOA Fees $1,096
HOA Y/N Yes
Originating Board First Multiple Listing Service
Year Built 1989
Annual Tax Amount $4,332
Tax Year 2023
Lot Size 0.297 Acres
Acres 0.297
Property Description
Introducing this cherished family home on a FULL FINISHED BASEMENT, two staircases, lots of storage, multiple fireplaces that exude traditional elegance and charm in the heart of TUXFORD. One of the most sought out neighbors and active family oriented communities with TOP RATED SCHOOLS, local family-friendly events, and year around entertainment. The home features a brick exterior, mature landscaping, a long driveway, FENCED YARD, and an inviting front stoop. Sprawling two story foyer, gleaming hardwood floors, palladium windows, plantation shutters, wainscoting, and large decorative crown molding throughout the main living spaces adding a touch of sophistication to the interior. A formal dining room and a spacious home OFFICE that shows off transom windows, and a floor-to-ceiling bookshelf creating the perfect backdrop! As you enter the main living area, the vaulted family room provides a cozy spot to gather during chilly evenings, curled up in front of the classic brick fireplace. The large eat-in kitchen is a show stopper in the heart of the home, as the natural light comes through the many windows as you prepare meals. Lots of cooking space, granite countertops, cooktop, stainless steel appliances, and added character with the floating shelves in order to display some of your favorite pieces. Step outside onto the deck and discover a private yard, ideal for outdoor activities and relaxation. Making your way upstairs, you’ll find the oversized primary suite, as is its own private retreat with intricate tray ceilings, walk-in closet, tiled step up JETTED TUB, double vanity, and a skylight to gaze at the stars as you relax in a warm bath after a long day. Two additional bedrooms, a bonus room, and a full bathroom to round out the second floor. Additionally, this property provides ample storage space, including a FINISHED basement, perfect for organizing belongings or potential additional living options! Maybe an in-law suite, apartment, or extension of an entertainment area with access to the backyard. The wooded view creates a serene atmosphere, ensuring privacy and tranquility. This home is truly a gem with its tasteful features, generous natural lighting, extensive storage options, and the ability to provide an idyllic living experience for those seeking both comfort and style. Community amenities include a large pool, multiple tennis courts, a playground, and more. The town of Alpharetta offers so many things to do as well as all the shopping and dining options you need. The Avalon, The Greenway, Fairway Social, North Point Mall, and more. Don't miss out on the opportunity to make your dream lifestyle a reality so schedule a visit today and come see for yourself just how easy it would be to call this home!
Location
State GA
County Fulton
Lake Name None
Rooms
Bedroom Description Oversized Master
Other Rooms None
Basement Daylight, Exterior Entry, Finished, Finished Bath, Interior Entry, Walk-Out Access
Main Level Bedrooms 1
Dining Room Seats 12+, Separate Dining Room
Interior
Interior Features Bookcases, Crown Molding, Disappearing Attic Stairs, Double Vanity, Entrance Foyer 2 Story, High Ceilings 10 ft Main, Recessed Lighting, Tray Ceiling(s), Walk-In Closet(s)
Heating Forced Air, Natural Gas
Cooling Ceiling Fan(s), Central Air, Whole House Fan, Zoned
Flooring Carpet, Ceramic Tile, Hardwood
Fireplaces Number 2
Fireplaces Type Basement, Family Room
Window Features Insulated Windows,Plantation Shutters
Appliance Dishwasher, Disposal, Electric Cooktop, Electric Oven, Microwave
Laundry Laundry Room
Exterior
Exterior Feature Private Entrance, Private Yard, Rain Gutters
Garage Attached, Driveway, Garage, Garage Door Opener, Garage Faces Front, Kitchen Level, Level Driveway
Garage Spaces 2.0
Fence Back Yard, Wood
Pool None
Community Features Homeowners Assoc, Near Schools, Near Shopping, Playground, Pool, Street Lights, Tennis Court(s)
Utilities Available Electricity Available, Natural Gas Available, Sewer Available, Water Available
Waterfront Description None
View Trees/Woods
Roof Type Shingle
Street Surface Paved
Accessibility None
Handicap Access None
Porch Covered, Deck, Patio
Private Pool false
Building
Lot Description Back Yard, Landscaped, Level, Private
Story Two
Foundation Concrete Perimeter
Sewer Public Sewer
Water Public
Architectural Style Traditional
Level or Stories Two
Structure Type Brick 4 Sides,Brick Front,Wood Siding
New Construction No
Construction Status Resale
Schools
Elementary Schools Ocee
Middle Schools Taylor Road
High Schools Chattahoochee
Others
Senior Community no
Restrictions false
Tax ID 11 004100381366
Special Listing Condition None
Read Less Info
Want to know what your home might be worth? Contact us for a FREE valuation!

Our team is ready to help you sell your home for the highest possible price ASAP

Bought with Ansley Real Estate| Christie's International Real Estate

Making real estate simple, fun and stress-free!







