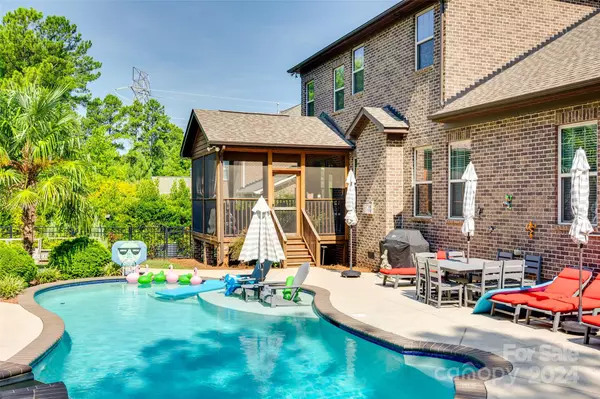$1,020,000
$995,000
2.5%For more information regarding the value of a property, please contact us for a free consultation.
5 Beds
4 Baths
3,830 SqFt
SOLD DATE : 09/16/2024
Key Details
Sold Price $1,020,000
Property Type Single Family Home
Sub Type Single Family Residence
Listing Status Sold
Purchase Type For Sale
Square Footage 3,830 sqft
Price per Sqft $266
Subdivision Heron Cove
MLS Listing ID 4158839
Sold Date 09/16/24
Style Traditional
Bedrooms 5
Full Baths 3
Half Baths 1
HOA Fees $66/ann
HOA Y/N 1
Abv Grd Liv Area 3,830
Year Built 2016
Lot Size 0.660 Acres
Acres 0.66
Property Description
This custom home in Heron Cove is a must see! Enjoy your very own private oasis, lounge in your custom heated pool with hot tub, or enjoy your morning coffee on your screened back porch listening to music from your Sonos surround system. Natural gas line in the backyard so you can grill out on those beautiful Carolina nights. Inside you will fall in love with the large kitchen island, open concept, butlers’ pantry, and custom closets throughout the house. Be prepared to be wowed with the primary closet and bathroom with an oversized shower with dual showerheads. The bonus room can be used as a 5th bedroom, and the home office has a closet as well! sellers have added a new AC unit for downstairs, added additional fencing along the property line, added trees for privacy, new energy efficient variable speed pool motor, and so much more! The 3rd bay of the garage has been fitted with custom shelving, award winning Clover Schools, this house has it all!
Location
State SC
County York
Zoning RD-I
Rooms
Main Level Bedrooms 1
Interior
Interior Features Attic Stairs Pulldown, Built-in Features, Cable Prewire, Entrance Foyer, Kitchen Island, Open Floorplan, Pantry, Walk-In Closet(s), Walk-In Pantry
Heating Central, Forced Air, Natural Gas
Cooling Ceiling Fan(s), Central Air
Flooring Carpet, Tile, Wood
Fireplaces Type Gas Log, Living Room
Fireplace true
Appliance Dishwasher, Disposal, Double Oven, Gas Cooktop, Gas Oven, Gas Range, Gas Water Heater, Low Flow Fixtures, Microwave, Oven, Plumbed For Ice Maker, Refrigerator, Self Cleaning Oven, Solar Hot Water, Tankless Water Heater, Wall Oven, Washer/Dryer
Exterior
Exterior Feature Hot Tub, In-Ground Irrigation
Garage Spaces 3.0
Fence Back Yard
Community Features Clubhouse, Lake Access, Picnic Area, Playground, RV/Boat Storage, Street Lights, Walking Trails
Utilities Available Cable Available, Fiber Optics, Gas, Wired Internet Available
Roof Type Composition
Garage true
Building
Lot Description Private, Wooded
Foundation Crawl Space
Sewer County Sewer
Water County Water
Architectural Style Traditional
Level or Stories Two
Structure Type Brick Partial,Vinyl
New Construction false
Schools
Elementary Schools Oakridge
Middle Schools Oakridge
High Schools Clover
Others
HOA Name Cedar Management Group
Senior Community false
Restrictions Subdivision
Acceptable Financing Cash, Conventional, FHA, VA Loan
Listing Terms Cash, Conventional, FHA, VA Loan
Special Listing Condition None
Read Less Info
Want to know what your home might be worth? Contact us for a FREE valuation!

Our team is ready to help you sell your home for the highest possible price ASAP
© 2024 Listings courtesy of Canopy MLS as distributed by MLS GRID. All Rights Reserved.
Bought with Sue Zimmerman • Coldwell Banker Realty

Making real estate simple, fun and stress-free!







