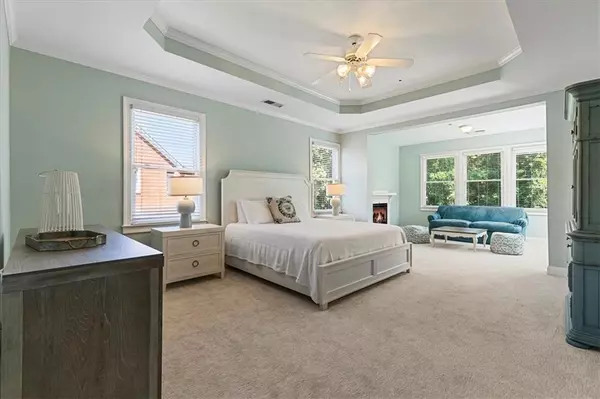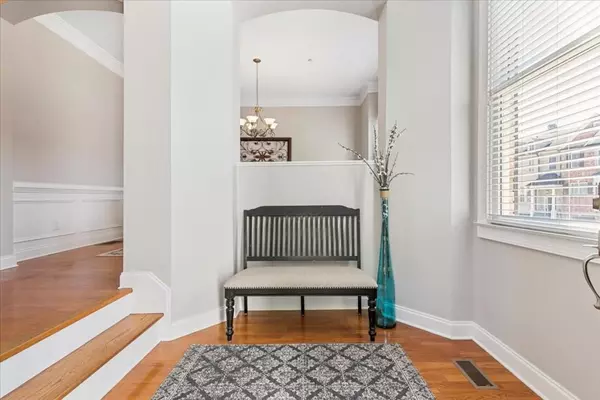$520,000
$519,000
0.2%For more information regarding the value of a property, please contact us for a free consultation.
3 Beds
3.5 Baths
3,191 SqFt
SOLD DATE : 09/10/2024
Key Details
Sold Price $520,000
Property Type Townhouse
Sub Type Townhouse
Listing Status Sold
Purchase Type For Sale
Square Footage 3,191 sqft
Price per Sqft $162
Subdivision Montclair
MLS Listing ID 7440100
Sold Date 09/10/24
Style Townhouse,Traditional
Bedrooms 3
Full Baths 3
Half Baths 1
Construction Status Resale
HOA Fees $282
HOA Y/N Yes
Originating Board First Multiple Listing Service
Year Built 2001
Annual Tax Amount $5,467
Tax Year 2024
Lot Size 5,227 Sqft
Acres 0.12
Property Description
Luxurious Brick End-Unit Townhome Minutes Away from The Battery and Truist Park. Step into luxurious living with this exquisite, oversized townhome featuring 3 bedrooms and 3.5 bathrooms. This stunning residence offers a perfect blend of sophistication and comfort. As you enter, you'll be greeted by an abundance of natural light streaming through expansive windows, illuminating the spacious and open interior with high ceilings throughout. The large, stylish kitchen is a chef's dream, featuring ample countertop and cabinet space, along with a separate butler's pantry. The kitchen, with its breakfast bar and eat-in area, seamlessly overlooks the family room, creating an inviting atmosphere perfect for relaxation and entertainment. The great room, with its double-sided fireplace, flows effortlessly into a sun-drenched sunroom. Retreat to the massive owner's suite, where tranquility awaits. The spa-like ensuite bathroom features a soaking tub, a separate shower, and dual vanities, offering a serene escape. A secondary ensuite bedroom and laundry room complete the upper level of this sun-drenched home, providing comfort and versatility. The finished lower level is ideal for guests or a growing family, featuring a living room, bedroom, and full bathroom. The walkout terrace level offers access to a covered patio and an expansive, flat backyard with the rare opportunity to be fenced in-making it the perfect outdoor space. This exceptional townhouse also includes a private two-car garage and abundant storage space, providing convenience and functionality. With its prime location across from Taylor-Brawner Park, a short stroll to parks, coffee shops, and restaurants, and just minutes from Truist Park and The Battery, this home offers superior craftsmanship and a spacious design in a coveted location.
Location
State GA
County Cobb
Lake Name None
Rooms
Bedroom Description In-Law Floorplan,Roommate Floor Plan,Sitting Room
Other Rooms None
Basement Daylight, Driveway Access, Exterior Entry, Finished, Finished Bath, Interior Entry
Dining Room Seats 12+, Separate Dining Room
Interior
Interior Features Disappearing Attic Stairs, Entrance Foyer, Entrance Foyer 2 Story, High Ceilings 9 ft Upper, High Ceilings 9 ft Lower, High Ceilings 10 ft Main, High Speed Internet, Tray Ceiling(s), Walk-In Closet(s)
Heating Central, Natural Gas, Zoned
Cooling Ceiling Fan(s), Central Air, Zoned
Flooring Carpet, Ceramic Tile, Hardwood
Fireplaces Type Decorative, Factory Built, Family Room, Gas Log, Gas Starter
Window Features Double Pane Windows
Appliance Dishwasher, Disposal, Dryer, Gas Cooktop, Gas Oven, Gas Water Heater, Microwave, Refrigerator, Washer
Laundry In Hall, Laundry Room, Upper Level
Exterior
Exterior Feature Garden
Parking Features Drive Under Main Level, Driveway, Garage, Garage Faces Front, Level Driveway
Garage Spaces 2.0
Fence None
Pool None
Community Features Dog Park, Homeowners Assoc, Near Public Transport, Near Shopping, Sidewalks, Street Lights
Utilities Available Cable Available, Electricity Available, Natural Gas Available, Phone Available, Sewer Available, Underground Utilities, Water Available
Waterfront Description None
View Other
Roof Type Composition
Street Surface Paved
Accessibility None
Handicap Access None
Porch Covered, Deck, Patio
Private Pool false
Building
Lot Description Corner Lot, Landscaped, Level
Story Three Or More
Foundation Slab
Sewer Public Sewer
Water Public
Architectural Style Townhouse, Traditional
Level or Stories Three Or More
Structure Type Brick,Brick 3 Sides,Brick 4 Sides
New Construction No
Construction Status Resale
Schools
Elementary Schools Smyrna
Middle Schools Campbell
High Schools Campbell
Others
HOA Fee Include Maintenance Grounds,Maintenance Structure,Reserve Fund,Termite
Senior Community no
Restrictions false
Tax ID 17055800810
Ownership Fee Simple
Financing no
Special Listing Condition None
Read Less Info
Want to know what your home might be worth? Contact us for a FREE valuation!

Our team is ready to help you sell your home for the highest possible price ASAP

Bought with Keller Williams Rlty, First Atlanta

Making real estate simple, fun and stress-free!







