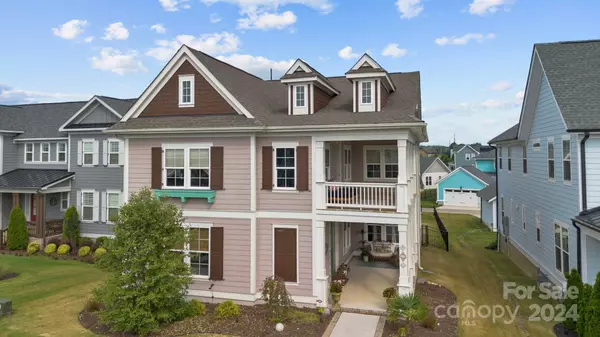$705,000
$700,000
0.7%For more information regarding the value of a property, please contact us for a free consultation.
4 Beds
3 Baths
3,012 SqFt
SOLD DATE : 09/13/2024
Key Details
Sold Price $705,000
Property Type Single Family Home
Sub Type Single Family Residence
Listing Status Sold
Purchase Type For Sale
Square Footage 3,012 sqft
Price per Sqft $234
Subdivision Riverwalk
MLS Listing ID 4160549
Sold Date 09/13/24
Style Arts and Crafts
Bedrooms 4
Full Baths 3
Construction Status Completed
HOA Fees $82/ann
HOA Y/N 1
Abv Grd Liv Area 3,012
Year Built 2022
Lot Size 8,276 Sqft
Acres 0.19
Property Description
*Open House 7/27 11am-2pm* Exquisitely decorated with a calm and serene feel in desirable Riverwalk. This home has been upgraded throughout- no "builder grade" here. Experience a coastal luxury design, but neutral enough to suit all tastes. Upon entering you notice the lux vinyl plank floors & abundant natural light flowing in. The chef's kitchen is an entertaining dream w/ hand glazed Zellige luxury terra cotta tile, under cabinet lighting, oversized island, gas cooktop & wall oven. The Eton plan flows from room to room w/ 10 ft ceilings making this house perfect for entertaining. You will also be wowed by 2 grand ensuites- one on the main & one upstairs. Upstairs ensuite features a spa like bathroom, trey ceiling, walk in closet & upgraded fixtures. The 2 other bedrooms upstairs share a joined bath. Outdoor space w/ 3 covered porches, a fenced back yard, & playset. Upgraded laundry, Kichler/Hunter lighting/fans throughout, mudrm & ample storage add to the functionality of this home.
Location
State SC
County York
Zoning MP-R
Body of Water Catawba River
Rooms
Main Level Bedrooms 1
Interior
Interior Features Kitchen Island, Open Floorplan, Walk-In Closet(s), Walk-In Pantry
Heating Central
Cooling Central Air
Flooring Carpet, Tile, Vinyl
Fireplace false
Appliance Dishwasher, Disposal, Exhaust Hood, Gas Cooktop, Microwave, Oven, Wall Oven
Exterior
Garage Spaces 2.0
Fence Back Yard
Community Features Clubhouse, Recreation Area, Sidewalks, Street Lights, Walking Trails
Waterfront Description Paddlesport Launch Site - Community
Garage true
Building
Foundation Slab
Builder Name Avencia
Sewer Public Sewer
Water City
Architectural Style Arts and Crafts
Level or Stories Two
Structure Type Fiber Cement
New Construction false
Construction Status Completed
Schools
Elementary Schools Independence
Middle Schools Sullivan
High Schools Rock Hill
Others
HOA Name WM Douglas
Senior Community false
Acceptable Financing Cash, Conventional
Listing Terms Cash, Conventional
Special Listing Condition None
Read Less Info
Want to know what your home might be worth? Contact us for a FREE valuation!

Our team is ready to help you sell your home for the highest possible price ASAP
© 2024 Listings courtesy of Canopy MLS as distributed by MLS GRID. All Rights Reserved.
Bought with Hannah Smith • EXP Realty LLC Rock Hill

Making real estate simple, fun and stress-free!







