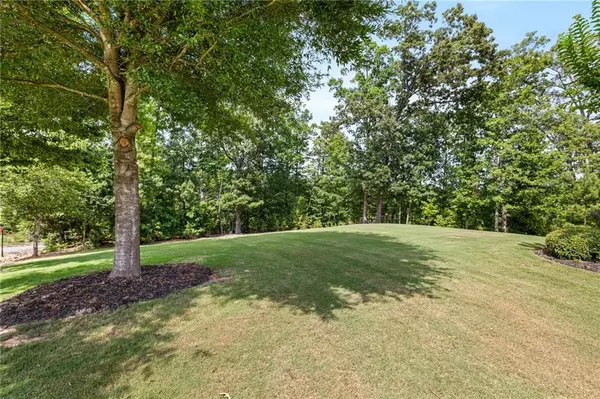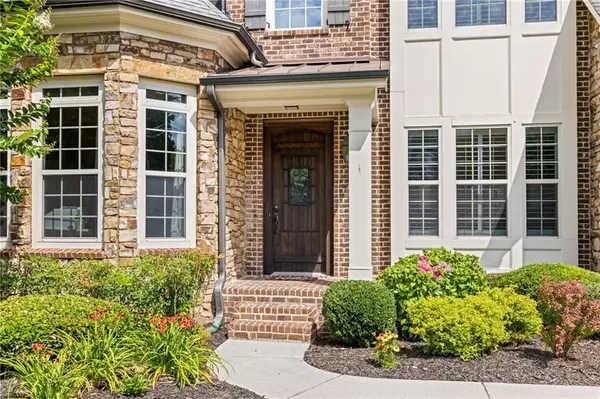$1,180,000
$1,250,000
5.6%For more information regarding the value of a property, please contact us for a free consultation.
6 Beds
6.5 Baths
6,019 SqFt
SOLD DATE : 08/20/2024
Key Details
Sold Price $1,180,000
Property Type Single Family Home
Sub Type Single Family Residence
Listing Status Sold
Purchase Type For Sale
Square Footage 6,019 sqft
Price per Sqft $196
Subdivision Balmoral
MLS Listing ID 7409330
Sold Date 08/20/24
Style Craftsman,Modern
Bedrooms 6
Full Baths 6
Half Baths 1
Construction Status Resale
HOA Fees $1,390
HOA Y/N Yes
Originating Board First Multiple Listing Service
Year Built 2011
Annual Tax Amount $8,926
Tax Year 2023
Lot Size 2.020 Acres
Acres 2.02
Property Description
In a gated community and perched on a 2.02 acre corner lot this stunning brick and stone home offers many amenities. The three car garage and additional parking space makes for ample parking. Entering from the garage you will find a drop station in the mud room. Step inside to gleaming hardwood floors, walls of windows, upgraded light fixtures through out, and rooms galore! You will notice many renovations/upgrades to include the owners bath, the kitchen, the fireplace wall, and more. The office/flex room just off the entry showcases coffered ceilings and an abundance of day light. This chef's kitchen will not disappoint offering two dishwashers of which you will learn to appreciate during entertaining, two ovens, a microwave, a warming drawer and a four burner gas stove top, all in stainless steel. Beautiful quartz countertops adorn the new updated cabinetry and well designed backsplash. A butler's pantry is located strategically between the kitchen and dining room. The great room is flanked by a wood accent wall surrounding the fireplace and a wall of windows, all opening to the kitchen and breakfast room. The owner's suite is on the main level with a sitting area, large owner's bath with a soaking tub, double vanities, and a custom owner's closet. You will also find a guest bedroom and private bath on the main level along with a powder room for your guest. Upstairs offers two bedrooms and a 3rd room with a small opening in one wall that could become a 7th bedroom, all bedrooms upstairs are supported by two baths, one being a Jack and Jill bath. The possible 7th bedroom does have it's own private entry door, closet and window. FUN can be found on this terrace level with a professional home theatre, two sitting or game rooms, and two additional bedrooms both with private baths. The large laundry room offers lots of storage and a sink. Enjoy this great location just off Hwy 20 east and 2+ miles from Hwy 400 with the conveniences of dining, shopping, auto maintenance, car wash, pharmacy, nearby hospital and much more!
Location
State GA
County Forsyth
Lake Name None
Rooms
Bedroom Description In-Law Floorplan,Master on Main,Oversized Master
Other Rooms None
Basement Daylight, Exterior Entry, Finished, Finished Bath, Full, Interior Entry
Main Level Bedrooms 2
Dining Room Butlers Pantry, Separate Dining Room
Interior
Interior Features Bookcases, Cathedral Ceiling(s), Crown Molding, Double Vanity, Entrance Foyer 2 Story, High Ceilings 10 ft Main, High Speed Internet, Recessed Lighting, Sauna, Walk-In Closet(s)
Heating Forced Air, Natural Gas, Zoned
Cooling Ceiling Fan(s), Central Air, Multi Units, Zoned
Flooring Carpet, Ceramic Tile, Hardwood, Wood
Fireplaces Number 1
Fireplaces Type Gas Starter, Great Room, Raised Hearth
Window Features Bay Window(s),Double Pane Windows,Plantation Shutters
Appliance Dishwasher, Electric Oven, Gas Cooktop, Microwave, Range Hood, Self Cleaning Oven
Laundry Laundry Room, Main Level, Mud Room
Exterior
Exterior Feature Lighting, Private Entrance, Private Yard, Rain Gutters
Garage Attached, Garage, Garage Door Opener, Garage Faces Front, Garage Faces Side, Kitchen Level, Level Driveway
Garage Spaces 3.0
Fence Back Yard, Fenced
Pool None
Community Features None
Utilities Available Cable Available, Electricity Available, Natural Gas Available, Phone Available, Sewer Available, Underground Utilities, Water Available
Waterfront Description None
View Trees/Woods
Roof Type Composition
Street Surface Asphalt
Accessibility None
Handicap Access None
Porch Deck
Private Pool false
Building
Lot Description Back Yard, Corner Lot, Front Yard, Landscaped, Wooded
Story Three Or More
Foundation Concrete Perimeter
Sewer Septic Tank
Water Public
Architectural Style Craftsman, Modern
Level or Stories Three Or More
Structure Type Brick,Stone
New Construction No
Construction Status Resale
Schools
Elementary Schools Haw Creek
Middle Schools Lakeside - Forsyth
High Schools South Forsyth
Others
HOA Fee Include Maintenance Grounds
Senior Community no
Restrictions false
Tax ID 175 223
Special Listing Condition None
Read Less Info
Want to know what your home might be worth? Contact us for a FREE valuation!

Our team is ready to help you sell your home for the highest possible price ASAP

Bought with Keller Williams Rlty, First Atlanta

Making real estate simple, fun and stress-free!







