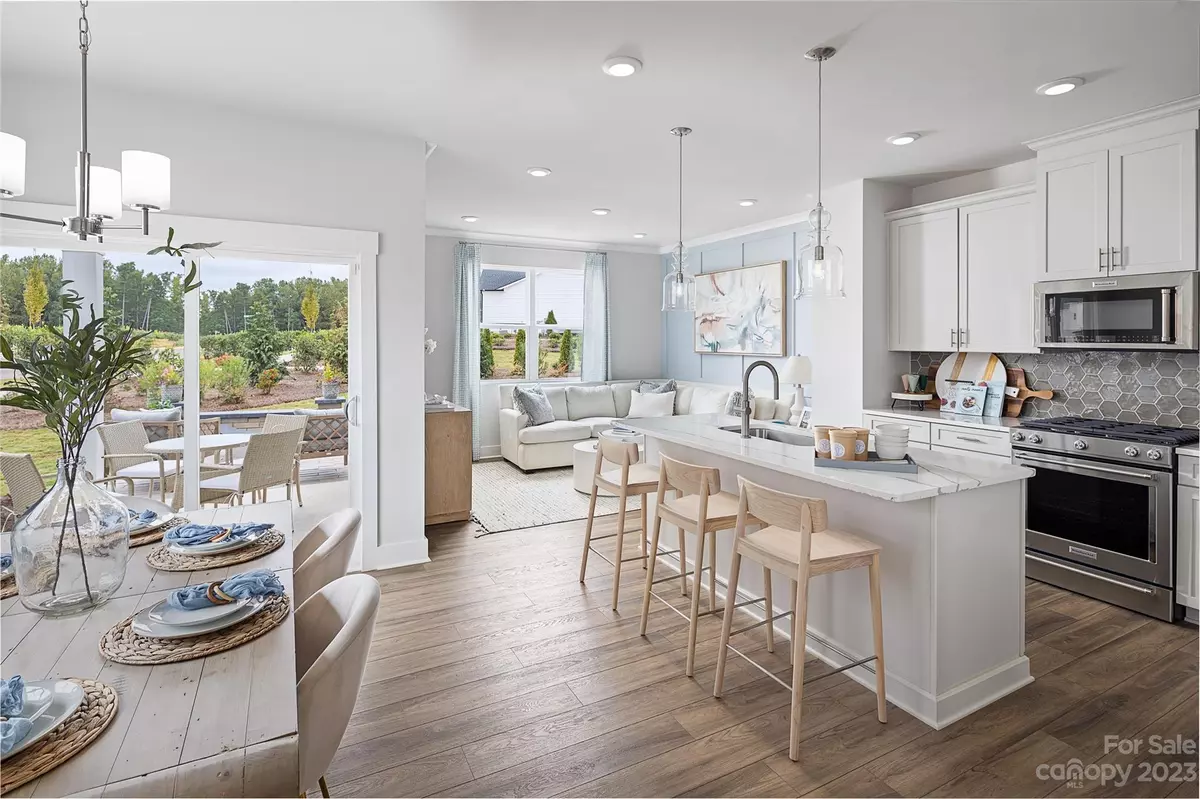$418,487
$400,990
4.4%For more information regarding the value of a property, please contact us for a free consultation.
4 Beds
3 Baths
1,796 SqFt
SOLD DATE : 07/19/2024
Key Details
Sold Price $418,487
Property Type Townhouse
Sub Type Townhouse
Listing Status Sold
Purchase Type For Sale
Square Footage 1,796 sqft
Price per Sqft $233
Subdivision Griffith Lakes
MLS Listing ID 4090493
Sold Date 07/19/24
Bedrooms 4
Full Baths 3
Construction Status Proposed
Abv Grd Liv Area 1,796
Year Built 2024
Lot Size 3,484 Sqft
Acres 0.08
Property Description
Hurry while there is still time to pick your design package for this end-unit townhome! A bright foyer offers appealing views to the lovely Fontana's main-level guest bedroom, spacious great room, bright casual dining area, and large covered patio. Central to the main living area is a well-appointed kitchen complete with a spacious center island with breakfast bar, wraparound counter and cabinet space, and a sizable pantry. The elegant primary bedroom suite is defined by a relaxing primary retreat, expansive walk-in closet, and a gracious primary bath with a dual-sink vanity, luxe shower with seat, and a private water closet. Overlooked by a large flex room, secondary bedrooms feature roomy closets and a shared hall bath with a dual-sink vanity. Also, an easily-accessible laundry room near all bedrooms. Lawn maintenance provided. Convenient access to I-77, I-85 and I-485. Uptown Charlotte, UNC Research Park, UNC Charlotte and Lake Norman.
Location
State NC
County Mecklenburg
Zoning MX-3
Rooms
Main Level Bedrooms 1
Interior
Interior Features Breakfast Bar, Kitchen Island, Open Floorplan, Pantry, Split Bedroom, Walk-In Closet(s)
Heating Forced Air, Natural Gas
Cooling Central Air
Flooring Carpet, Vinyl
Fireplace false
Appliance Dishwasher, Disposal, Gas Range, Microwave, Plumbed For Ice Maker
Exterior
Exterior Feature Lawn Maintenance
Garage Spaces 1.0
Community Features Dog Park, Lake Access, Playground, Sidewalks, Street Lights, Walking Trails
Waterfront Description Paddlesport Launch Site - Community
Roof Type Shingle
Garage true
Building
Lot Description Level
Foundation Slab
Builder Name Toll Brothers
Sewer Public Sewer
Water City
Level or Stories Two
Structure Type Fiber Cement
New Construction true
Construction Status Proposed
Schools
Elementary Schools David Cox Road
Middle Schools Ridge Road
High Schools Mallard Creek
Others
Senior Community false
Restrictions Architectural Review
Special Listing Condition None
Read Less Info
Want to know what your home might be worth? Contact us for a FREE valuation!

Our team is ready to help you sell your home for the highest possible price ASAP
© 2024 Listings courtesy of Canopy MLS as distributed by MLS GRID. All Rights Reserved.
Bought with Sarah Bewley • Toll Brothers Real Estate Inc

Making real estate simple, fun and stress-free!







