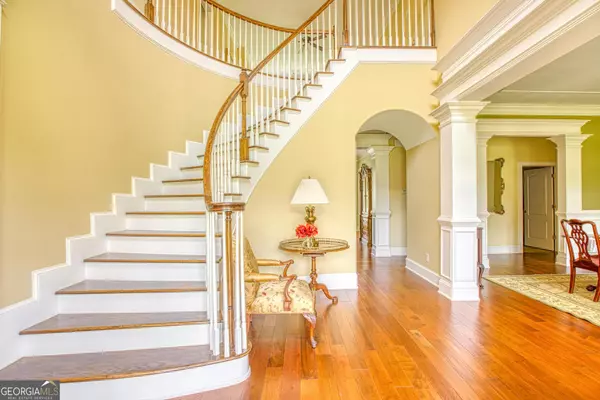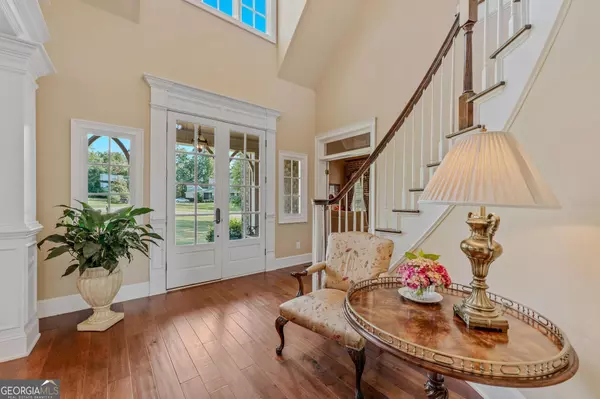$869,000
$885,000
1.8%For more information regarding the value of a property, please contact us for a free consultation.
6 Beds
6.5 Baths
7,509 SqFt
SOLD DATE : 08/22/2024
Key Details
Sold Price $869,000
Property Type Single Family Home
Sub Type Single Family Residence
Listing Status Sold
Purchase Type For Sale
Square Footage 7,509 sqft
Price per Sqft $115
Subdivision River Forest
MLS Listing ID 10300944
Sold Date 08/22/24
Style Brick 4 Side,French Provincial
Bedrooms 6
Full Baths 6
Half Baths 1
HOA Fees $1,100
HOA Y/N Yes
Originating Board Georgia MLS 2
Year Built 2005
Annual Tax Amount $10,693
Tax Year 2023
Lot Size 1.050 Acres
Acres 1.05
Lot Dimensions 1.05
Property Description
Welcome to your dream home, an exquisite French country estate situated on over an acre in the prestigious, gated community of River Forest. This custom-built residence offers unparalleled luxury, privacy, and convenience, perfectly nestled against the scenic backdrop of the premier golf course's 12th hole. As you step inside, the grand curved staircase and two-story foyer welcome you with a touch of elegance. To the left, the library provides a quiet retreat, while to the right, the formal dining room opens to the front porch through double French doors, creating a seamless flow for entertaining. The gourmet kitchen is a chef's delight, featuring a large island, granite countertops, custom floor-to-ceiling cabinetry, and a cozy keeping room with a fireplace. Adjacent to the kitchen, the bar/butler area leads to the expansive back deck, ideal for outdoor gatherings. The massive family room, with its 10-foot ceilings, intricate moulding, and grand fireplace, offers breathtaking views of the golf course. The oversized primary suite is a sanctuary of its own, boasting private deck access, bay windows, a sitting area with golf course views, and an opulent en suite bathroom with a Jacuzzi tub, separate tiled shower with bench, double vanities, and a spacious walk-in closet accessible from the library. Upstairs, the home features a large carpeted loft area with both north and south facing windows, perfect for a variety of uses. Each of the three upper-level bedrooms has its own en suite bathroom. The first bedroom includes a Jacuzzi tub and two walk-in closets, the second offers a shower bath and walk-in closet, and the third, the largest, features a private staircase to the garage and exterior, adding an extra layer of convenience and privacy. The full finished basement is a haven for multi-generational living, offering a complete in-law suite. It includes a large living room with a gas log fireplace and French doors leading to the back patio, a bedroom, a theater room, an office, a game room, a second laundry room, a storm shelter, two large mechanical rooms, and a hobby room that can be converted into a second kitchen. The basement also includes a dehumidifier system separate from the HVAC. Outside, the property is a true oasis with a mix of covered and uncovered main level decks, a covered basement-level patio, and beautifully landscaped grounds adorned with well-maintained florals and shrubbery. The three-car garage with 8 foot tall doors and 12 foot high ceilings and a storage area ensures ample space for vehicles and additional belongings. This home was thoughtfully designed with handicapped accessibility in mind, ensuring comfort and ease for all. Living in River Forest means enjoying exclusive access to a myriad of amenities, including a country club, a premier golf course, horse stables, two community pools, tennis courts, free parking for recreational vehicles, and much more. This extraordinary home combines timeless elegance with modern conveniences, making it the perfect place to create lasting memories. Welcome to a life of unparalleled luxury and comfort.
Location
State GA
County Monroe
Rooms
Basement Daylight, Interior Entry, Exterior Entry, Finished, Full
Dining Room Separate Room
Interior
Interior Features Bookcases, Double Vanity, High Ceilings, In-Law Floorplan, Master On Main Level, Rear Stairs, Separate Shower, Soaking Tub, Split Bedroom Plan, Split Foyer, Tile Bath, Entrance Foyer, Walk-In Closet(s), Wet Bar
Heating Electric, Central
Cooling Electric, Ceiling Fan(s), Central Air
Flooring Hardwood, Tile, Carpet
Fireplaces Number 4
Fireplaces Type Basement, Family Room, Other
Fireplace Yes
Appliance Dishwasher, Disposal, Ice Maker, Microwave, Oven, Refrigerator
Laundry In Basement, In Kitchen
Exterior
Parking Features Attached, Garage
Community Features Boat/Camper/Van Prkg, Clubhouse, Gated, Golf, Pool, Stable(s), Tennis Court(s)
Utilities Available Electricity Available, Water Available
View Y/N No
Roof Type Composition
Garage Yes
Private Pool No
Building
Lot Description Level
Faces Use GPS
Sewer Septic Tank
Water Public
Structure Type Brick
New Construction No
Schools
Elementary Schools Hubbard
Middle Schools Other
High Schools Mary Persons
Others
HOA Fee Include Facilities Fee,Security,Swimming,Tennis
Tax ID 026E022
Special Listing Condition Resale
Read Less Info
Want to know what your home might be worth? Contact us for a FREE valuation!

Our team is ready to help you sell your home for the highest possible price ASAP

© 2025 Georgia Multiple Listing Service. All Rights Reserved.
Making real estate simple, fun and stress-free!







