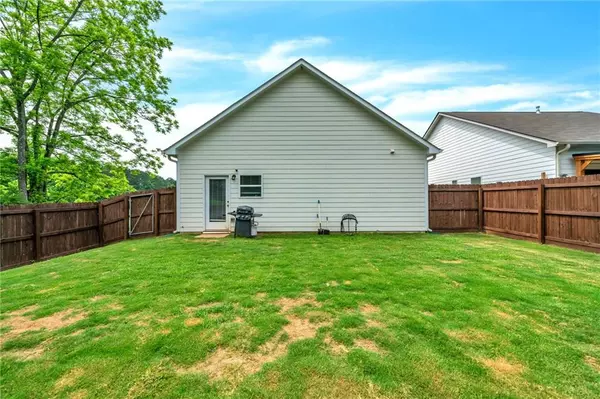$308,000
$315,000
2.2%For more information regarding the value of a property, please contact us for a free consultation.
3 Beds
2 Baths
1,302 SqFt
SOLD DATE : 08/22/2024
Key Details
Sold Price $308,000
Property Type Single Family Home
Sub Type Single Family Residence
Listing Status Sold
Purchase Type For Sale
Square Footage 1,302 sqft
Price per Sqft $236
Subdivision Worley Preserve
MLS Listing ID 7407328
Sold Date 08/22/24
Style Craftsman
Bedrooms 3
Full Baths 2
Construction Status Resale
HOA Fees $290
HOA Y/N Yes
Originating Board First Multiple Listing Service
Year Built 2021
Annual Tax Amount $1,388
Tax Year 2023
Lot Size 5,662 Sqft
Acres 0.13
Property Description
Discover the allure of this home designed for the modern commuter seeking both luxury and convenience. With three bedrooms and two baths, its open-concept layout is an invitation to effortless living. Enjoy in the tranquility of the master bedroom, boasting a spacious closet and private ensuite, offering a sanctuary for relaxation. Entertain with ease in the expansive living area, where cooking becomes a joy and hosting guests is a delight. The fenced backyard beckons as a private getaway, where fun moments with loved ones and furry friends await. Positioned just off Hwy 515, urban accessibility is paired with the charm of Jasper's dining and shopping scene, ensuring a seamless blend of work and leisure. Whether embarking on life's journey solo or with a growing family, this home epitomizes comfort, style, and the promise of a vibrant lifestyle.
Location
State GA
County Pickens
Lake Name None
Rooms
Bedroom Description Master on Main
Other Rooms None
Basement None
Main Level Bedrooms 3
Dining Room Open Concept
Interior
Interior Features Disappearing Attic Stairs, High Ceilings 10 ft Main, High Speed Internet
Heating Central, Natural Gas
Cooling Ceiling Fan(s), Central Air, Electric
Flooring Carpet, Laminate
Fireplaces Type None
Window Features Insulated Windows
Appliance Dishwasher, Gas Range, Microwave
Laundry Laundry Room, Main Level
Exterior
Exterior Feature Rain Gutters
Garage Driveway, Garage
Garage Spaces 1.0
Fence Back Yard, Wood
Pool None
Community Features None
Utilities Available Cable Available, Electricity Available, Natural Gas Available, Phone Available, Sewer Available, Underground Utilities, Water Available
Waterfront Description None
View Other
Roof Type Shingle
Street Surface Asphalt
Accessibility Accessible Electrical and Environmental Controls
Handicap Access Accessible Electrical and Environmental Controls
Porch None
Private Pool false
Building
Lot Description Back Yard, Corner Lot, Landscaped
Story One
Foundation Slab
Sewer Public Sewer
Water Public
Architectural Style Craftsman
Level or Stories One
Structure Type Brick,HardiPlank Type
New Construction No
Construction Status Resale
Schools
Elementary Schools Tate
Middle Schools Jasper
High Schools Pickens
Others
HOA Fee Include Maintenance Grounds
Senior Community no
Restrictions false
Tax ID 065C 118
Acceptable Financing Cash, Conventional, FHA, USDA Loan, VA Loan
Listing Terms Cash, Conventional, FHA, USDA Loan, VA Loan
Special Listing Condition None
Read Less Info
Want to know what your home might be worth? Contact us for a FREE valuation!

Our team is ready to help you sell your home for the highest possible price ASAP

Bought with Keller Williams Realty Signature Partners

Making real estate simple, fun and stress-free!







