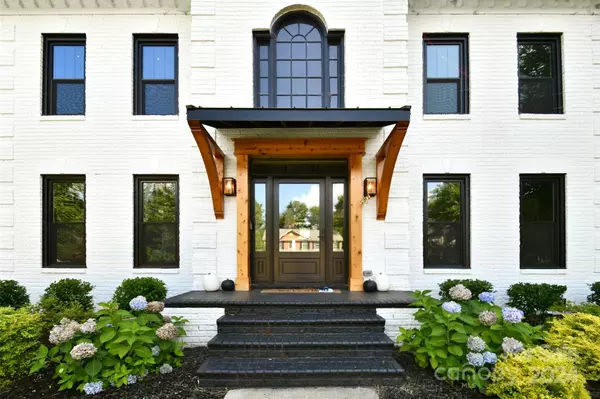$750,000
$750,000
For more information regarding the value of a property, please contact us for a free consultation.
5 Beds
3 Baths
2,932 SqFt
SOLD DATE : 08/20/2024
Key Details
Sold Price $750,000
Property Type Single Family Home
Sub Type Single Family Residence
Listing Status Sold
Purchase Type For Sale
Square Footage 2,932 sqft
Price per Sqft $255
Subdivision The Settlements At Withrow Downs
MLS Listing ID 4152319
Sold Date 08/20/24
Style Traditional
Bedrooms 5
Full Baths 2
Half Baths 1
HOA Fees $58/ann
HOA Y/N 1
Abv Grd Liv Area 2,932
Year Built 1993
Lot Size 0.440 Acres
Acres 0.44
Property Description
Prepare to be blown away by this home's luxurious and modern design. From the newly stained hardwood floors to the savvy, open, designer kitchen to the cabled-custom stairs, this home lives like no other and even offers remote operated privacy drapes. The gorgeous brick facade with lush landscaping opens to a magazine-like entry and there is so much flexible living space. The stately grand piano room could also be an open dining room or a study. The kitchen, with its new cabinetry and tops and light fixtures is a dream w/ a designer wet-bar opening to a pantry with built-ins, laundry, and separate flex space. Upstairs offers spacious bedrooms/baths and a primary bedroom and spa-like bath experience that is rare. Outside, enjoy a private almost half-acre view, a fire pit, and a almost new saltwater hot tub with optional electric awning with built-in lights for entertaining. All of this and minutes from 4-85 close to Concord Mills/ Concord and 17 minutes to Uptown Charlotte. Must see!
Location
State NC
County Mecklenburg
Zoning R3
Interior
Interior Features Breakfast Bar, Built-in Features, Drop Zone, Hot Tub, Kitchen Island, Open Floorplan, Pantry, Walk-In Closet(s), Wet Bar
Heating Central
Cooling Central Air
Fireplaces Type Electric, Family Room
Fireplace true
Appliance Dishwasher, Disposal, Microwave, Oven, Refrigerator
Exterior
Exterior Feature Fire Pit, Hot Tub
Garage Spaces 2.0
Fence Back Yard
Garage true
Building
Lot Description Private
Foundation Crawl Space
Sewer Public Sewer
Water City
Architectural Style Traditional
Level or Stories Two
Structure Type Brick Full
New Construction false
Schools
Elementary Schools Unspecified
Middle Schools Unspecified
High Schools Unspecified
Others
HOA Name Keuster
Senior Community false
Acceptable Financing Cash, Conventional, FHA
Listing Terms Cash, Conventional, FHA
Special Listing Condition None
Read Less Info
Want to know what your home might be worth? Contact us for a FREE valuation!

Our team is ready to help you sell your home for the highest possible price ASAP
© 2024 Listings courtesy of Canopy MLS as distributed by MLS GRID. All Rights Reserved.
Bought with Freida Kay Espinosa • Stephen Cooley Real Estate

Making real estate simple, fun and stress-free!







