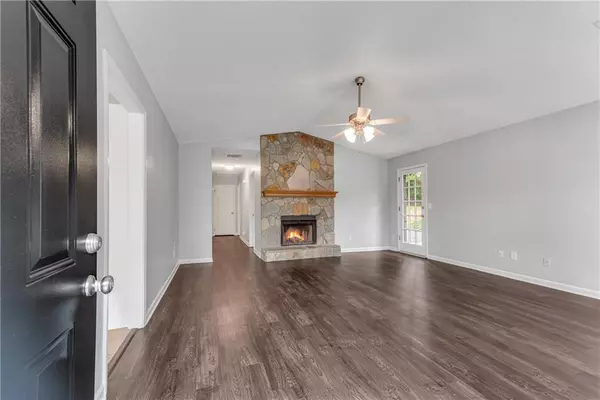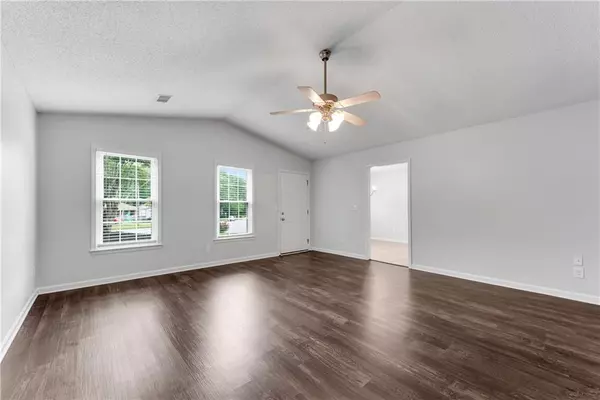$343,000
$350,000
2.0%For more information regarding the value of a property, please contact us for a free consultation.
3 Beds
2 Baths
1,329 SqFt
SOLD DATE : 07/30/2024
Key Details
Sold Price $343,000
Property Type Single Family Home
Sub Type Single Family Residence
Listing Status Sold
Purchase Type For Sale
Square Footage 1,329 sqft
Price per Sqft $258
Subdivision Whisper Woods
MLS Listing ID 7397934
Sold Date 07/30/24
Style Ranch
Bedrooms 3
Full Baths 2
Construction Status Updated/Remodeled
HOA Y/N No
Originating Board First Multiple Listing Service
Year Built 1987
Annual Tax Amount $3,613
Tax Year 2023
Lot Size 0.730 Acres
Acres 0.73
Property Description
Renovated ranch home on a large 0.73 acre cul-de-sac lot w/fenced backyard! FRESH exterior paint - May 2024! Newer insulated windows for low utility bills! Updated electrical switches and receptacles. Walk into the vaulted great rm w/wide plank laminate flooring and stone fireplace adjacent to French door leading to spacious patio. Expansive fenced backyard also includes a firepit area. Tile eat-in kitchen and features newer white cabinets w/beveled edge counters, undercabinet lighting and stylish tile backsplash. Updated appliances including fridge! Updated bathrooms. Primary w/walk-in closet and double vanity bath. Ceiling fans in ALL bedrooms. Recently replaced insulated carriage garage doors. April 2023 - NEW 50 gallon gas hot water heater. Septic inspected and serviced in May 2024 with no issues. NEW wood fence installed Feb 2024. Investor owned property - taxes DO NOT reflect homestead exemption. NO HOA - NO RENTAL RESTRICTIONS - BRING YOUR INVESTORS!
Location
State GA
County Gwinnett
Lake Name None
Rooms
Bedroom Description Master on Main
Other Rooms None
Basement None
Main Level Bedrooms 3
Dining Room None
Interior
Interior Features Cathedral Ceiling(s), Disappearing Attic Stairs, High Speed Internet, Walk-In Closet(s)
Heating Central, Electric
Cooling Ceiling Fan(s), Central Air
Flooring Carpet, Ceramic Tile, Hardwood
Fireplaces Number 1
Fireplaces Type Factory Built, Great Room
Window Features Insulated Windows
Appliance Dishwasher, Electric Range, Electric Water Heater, Microwave, Refrigerator, Self Cleaning Oven
Laundry In Hall
Exterior
Exterior Feature Courtyard
Garage Attached, Garage, Garage Door Opener, Garage Faces Front, Kitchen Level
Garage Spaces 2.0
Fence Back Yard, Fenced, Privacy
Pool None
Community Features None
Utilities Available Cable Available, Electricity Available, Phone Available, Water Available
Waterfront Description None
View Other
Roof Type Composition
Street Surface Asphalt
Accessibility None
Handicap Access None
Porch Patio
Private Pool false
Building
Lot Description Back Yard, Cul-De-Sac, Landscaped, Level, Wooded
Story One
Foundation Slab
Sewer Septic Tank
Water Public
Architectural Style Ranch
Level or Stories One
Structure Type Frame
New Construction No
Construction Status Updated/Remodeled
Schools
Elementary Schools Dacula
Middle Schools Dacula
High Schools Dacula
Others
Senior Community no
Restrictions false
Tax ID R5302A175
Special Listing Condition None
Read Less Info
Want to know what your home might be worth? Contact us for a FREE valuation!

Our team is ready to help you sell your home for the highest possible price ASAP

Bought with RE/MAX Legends

Making real estate simple, fun and stress-free!







