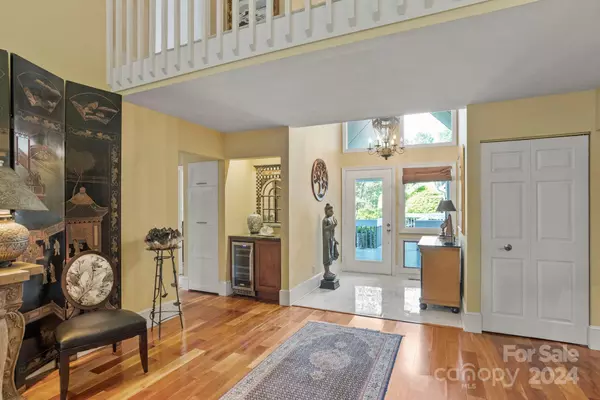$775,000
$795,000
2.5%For more information regarding the value of a property, please contact us for a free consultation.
3 Beds
3 Baths
2,826 SqFt
SOLD DATE : 07/31/2024
Key Details
Sold Price $775,000
Property Type Condo
Sub Type Condominium
Listing Status Sold
Purchase Type For Sale
Square Footage 2,826 sqft
Price per Sqft $274
Subdivision Kenmure
MLS Listing ID 4146212
Sold Date 07/31/24
Bedrooms 3
Full Baths 3
HOA Fees $137/ann
HOA Y/N 1
Abv Grd Liv Area 2,826
Year Built 1990
Property Description
Stunning condo situated on the golf course with picturesque setting and views. Updated and move-in ready. The main level boasts expansive great room with wood floors, vaulted ceiling, wall of windows, and gas fireplace, wet bar area with beverage cooler, large primary bedroom with walk-in closet, designer bath featuring double vanity with vessel sinks, walk-in shower with Grohe shower system, spacious kitchen with breakfast nook, pantry cabinet with pull-outs, open dining room, guest bedroom and bath, den/study with built-ins and laundry area. The upper level features a large bedroom, completely renovated designer full bath and bonus area. There is also a large walk-in attic storage space. 2018 installed new Trane 2 stage gas furnace and A/C with filtration system. Sprinkler system in front flower beds and drip system on back deck. Golf cart parking and workshop area in the 469 SQFT wood floored crawl space. Relax on the covered front porch or back deck. Close to gate and amenities.
Location
State NC
County Henderson
Zoning R-40
Rooms
Main Level Bedrooms 2
Interior
Interior Features Attic Stairs Pulldown, Built-in Features, Entrance Foyer, Open Floorplan, Split Bedroom, Storage, Walk-In Closet(s)
Heating Forced Air, Natural Gas
Cooling Central Air
Flooring Carpet, Tile, Wood
Fireplaces Type Gas Log, Great Room
Fireplace true
Appliance Bar Fridge, Dishwasher, Disposal, Electric Oven, Gas Range, Microwave, Refrigerator
Exterior
Garage Spaces 2.0
Community Features Clubhouse, Fitness Center, Gated, Golf, Indoor Pool, Outdoor Pool, Putting Green, Tennis Court(s)
View Golf Course
Roof Type Shingle
Garage true
Building
Lot Description On Golf Course, Sloped
Foundation Crawl Space
Sewer Public Sewer
Water City
Level or Stories One and One Half
Structure Type Wood
New Construction false
Schools
Elementary Schools Unspecified
Middle Schools Unspecified
High Schools Unspecified
Others
HOA Name KPOA
Senior Community false
Restrictions Architectural Review,Subdivision
Acceptable Financing Cash, Conventional, VA Loan
Listing Terms Cash, Conventional, VA Loan
Special Listing Condition None
Read Less Info
Want to know what your home might be worth? Contact us for a FREE valuation!

Our team is ready to help you sell your home for the highest possible price ASAP
© 2024 Listings courtesy of Canopy MLS as distributed by MLS GRID. All Rights Reserved.
Bought with Terri Eisenhauer • RE/MAX Results

Making real estate simple, fun and stress-free!







