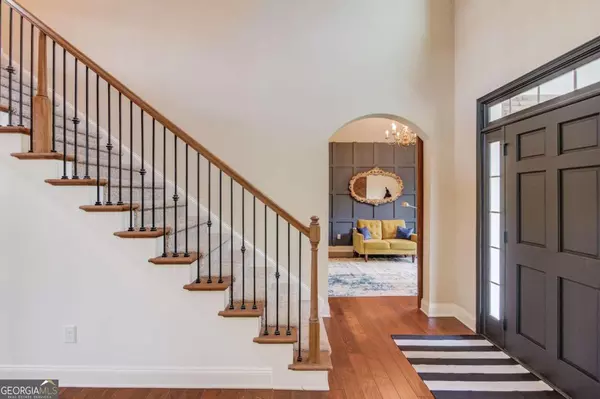Bought with Tiffanie Cummings • Norluxe Realty
$565,000
$575,000
1.7%For more information regarding the value of a property, please contact us for a free consultation.
4 Beds
3.5 Baths
3,075 SqFt
SOLD DATE : 07/26/2024
Key Details
Sold Price $565,000
Property Type Single Family Home
Sub Type Single Family Residence
Listing Status Sold
Purchase Type For Sale
Square Footage 3,075 sqft
Price per Sqft $183
Subdivision Riversprings
MLS Listing ID 10323249
Sold Date 07/26/24
Style Brick Front,Craftsman
Bedrooms 4
Full Baths 3
Half Baths 1
Construction Status Resale
HOA Fees $1,332
HOA Y/N Yes
Year Built 2017
Annual Tax Amount $6,744
Tax Year 2023
Lot Size 0.450 Acres
Property Description
Welcome to Your Dream Home in the Riversprings Neighborhood! Property Overview: Nestled in the heart of a vibrant, welcoming community, this stunning two-story home with an unfinished basement offers the perfect blend of elegance, space, and potential. With 4 bedrooms, 3.5 bathrooms, a two-story living room, a grand foyer, and a sprawling kitchen with a huge island, this residence embodies the ultimate in modern comfort and style. Exterior: As you approach this captivating home, you'll be greeted by its charming curb appeal. The beautifully landscaped front yard invites you in, and the spacious two-car garage ensures ample parking. The backyard provides a serene oasis for relaxation and play, featuring plenty of room for gardening or outdoor activities. Main Level: The main level of this home is designed for both entertaining and daily living. Step inside and be awed by the two-story living room, bathed in natural light with lots of windows. The open floor plan seamlessly connects the living room to the dining area and a chef's dream kitchen. The kitchen boasts a massive island with seating, top-of-the-line appliances, and plenty of counter space, making it ideal for hosting gatherings and culinary adventures. The primary bedroom suite is an oasis of tranquility, featuring a spa-like ensuite bathroom and a generous walk-in closet. Upper Level: Head upstairs to discover the private retreats of this home. Large walkways leading to the three additional bedrooms which offer ample space for family members or guests, one being a jack-and-jill and the other having its own ensuite. Unfinished Basement: The unfinished basement provides a blank canvas for your creativity. Whether you envision a home theater, a fitness center, a game room, or extra living space, this expansive area offers limitless possibilities to tailor to your unique needs and desires. Community Amenities: One of the most desirable features of this property is its access to the neighborhood's exceptional amenities. Enjoy summer days at the community swimming pool, perfect your tennis game on the courts, and watch your children play at the nearby playground. Living here is like having a vacation destination right in your own backyard! Location: Located in a sought-after neighborhood, you'll enjoy easy access to excellent schools, shopping, dining, and recreational options. The proximity to major highways ensures a convenient commute to work or entertainment hubs while also providing a peaceful and secure setting to call home. This beautiful two-story home with an unfinished basement is a rare find that combines luxury, space, and potential. Don't miss your chance to make it your own. Schedule a showing today and start living the life you've always dreamed of!
Location
State GA
County Gwinnett
Rooms
Basement Bath/Stubbed, Daylight, Exterior Entry, Full, Interior Entry, Unfinished
Main Level Bedrooms 1
Interior
Interior Features Double Vanity, High Ceilings, Master On Main Level, Pulldown Attic Stairs, Tray Ceiling(s), Walk-In Closet(s)
Heating Central
Cooling Ceiling Fan(s), Central Air, Gas
Flooring Carpet, Laminate, Tile
Fireplaces Number 1
Fireplaces Type Gas Log, Gas Starter, Living Room
Exterior
Garage Garage, Garage Door Opener
Community Features Clubhouse, Park, Playground, Pool, Street Lights, Tennis Court(s), Walk To Schools, Walk To Shopping
Utilities Available Cable Available, Electricity Available, High Speed Internet, Natural Gas Available, Phone Available, Underground Utilities, Water Available
Waterfront Description No Dock Or Boathouse
Roof Type Composition
Building
Story Three Or More
Sewer Public Sewer
Level or Stories Three Or More
Construction Status Resale
Schools
Elementary Schools Harbins
Middle Schools Mcconnell
High Schools Archer
Others
Acceptable Financing Cash, Conventional, FHA, VA Loan
Listing Terms Cash, Conventional, FHA, VA Loan
Financing Conventional
Read Less Info
Want to know what your home might be worth? Contact us for a FREE valuation!

Our team is ready to help you sell your home for the highest possible price ASAP

© 2024 Georgia Multiple Listing Service. All Rights Reserved.

Making real estate simple, fun and stress-free!







