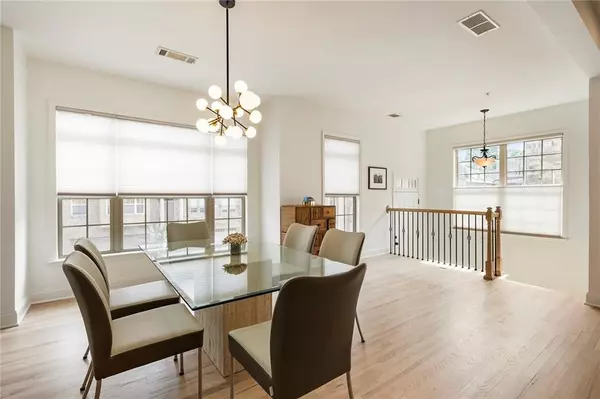$825,000
$850,000
2.9%For more information regarding the value of a property, please contact us for a free consultation.
5 Beds
4.5 Baths
3,200 SqFt
SOLD DATE : 07/24/2024
Key Details
Sold Price $825,000
Property Type Townhouse
Sub Type Townhouse
Listing Status Sold
Purchase Type For Sale
Square Footage 3,200 sqft
Price per Sqft $257
Subdivision Woodlands Preserve
MLS Listing ID 7394040
Sold Date 07/24/24
Style Townhouse,Traditional
Bedrooms 5
Full Baths 4
Half Baths 1
Construction Status Resale
HOA Fees $2,580
HOA Y/N Yes
Originating Board First Multiple Listing Service
Year Built 2008
Annual Tax Amount $2,051
Tax Year 2023
Lot Size 1,742 Sqft
Acres 0.04
Property Description
Ideally situated in the heart of Alpharetta, this recently renovated, like new, 5 bedroom, 4.5 bathroom townhome is just minutes from Downtown Alpharetta, walkable to upscale Avalon shopping and dining, and the new AlphaLoop trails, yet tucked away in the gated community of Woodlands Preserve. As an end-unit, it offers added privacy and natural light. The updated kitchen is a chef's dream, featuring brand-new cabinets, a stunning 5’x9’ waterfall island with lifetime guaranteed Cambria Quartz adds an additional 9 feet of base cabinets, a Sub-Zero 42” French Door refrigerator, a Wolf 6-burner cooktop, a Bosch dishwasher, and an LG Combi microwave/convection smart oven. All appliances are under warranty. New hardwood floors span the upper three levels, while the terrace level boasts new luxury vinyl plank flooring. The entire home has been freshly painted both inside and out. The main floor offers open-concept living with a spacious kitchen, dining area, and family room, along with a half bathroom and a large screened-in porch. The upper level hosts the primary bedroom with an en-suite bathroom and two additional bedrooms sharing a renovated bathroom. Bathrooms on the upper levels feature new fixtures, premium tile, countertops, and vanities. New closet systems enhance the primary closet and secondary bedrooms. On the garage level, enjoy a fireside family room with access to a back deck and a full bathroom. The beautifully finished terrace level includes a full bath, ample storage space, and access to the backyard with serene views of the protected wooded preserve. The HOA covers lawn maintenance and access to the community pool. This home offers luxurious living in a prime location, combining modern amenities with the tranquility of a wooded setting, and access to top Alpharetta schools. Welcome home!
Location
State GA
County Fulton
Lake Name None
Rooms
Bedroom Description Other
Other Rooms None
Basement Exterior Entry, Finished, Finished Bath, Interior Entry, Partial, Walk-Out Access
Main Level Bedrooms 1
Dining Room Open Concept
Interior
Interior Features Entrance Foyer, High Ceilings 9 ft Lower, High Ceilings 9 ft Main, High Ceilings 9 ft Upper, Tray Ceiling(s), Walk-In Closet(s)
Heating Central
Cooling Ceiling Fan(s), Central Air
Flooring Hardwood
Fireplaces Number 1
Fireplaces Type Family Room
Window Features None
Appliance Dishwasher, Gas Range, Microwave, Range Hood, Refrigerator
Laundry In Hall, Upper Level
Exterior
Exterior Feature None
Garage Attached, Drive Under Main Level, Garage, Garage Faces Front
Garage Spaces 2.0
Fence None
Pool None
Community Features Gated, Homeowners Assoc, Near Public Transport, Near Schools, Near Shopping, Near Trails/Greenway, Pool, Sidewalks
Utilities Available Underground Utilities
Waterfront Description None
View Trees/Woods
Roof Type Composition
Street Surface Paved
Accessibility None
Handicap Access None
Porch Covered, Deck, Patio, Rear Porch, Screened
Private Pool false
Building
Lot Description Back Yard, Level
Story Three Or More
Foundation Concrete Perimeter
Sewer Public Sewer
Water Public
Architectural Style Townhouse, Traditional
Level or Stories Three Or More
Structure Type Brick,Brick 4 Sides
New Construction No
Construction Status Resale
Schools
Elementary Schools Manning Oaks
Middle Schools Hopewell
High Schools Alpharetta
Others
HOA Fee Include Maintenance Grounds,Swim,Termite
Senior Community no
Restrictions true
Tax ID 22 530012642450
Ownership Fee Simple
Financing no
Special Listing Condition None
Read Less Info
Want to know what your home might be worth? Contact us for a FREE valuation!

Our team is ready to help you sell your home for the highest possible price ASAP

Bought with Atlanta Fine Homes Sotheby's International

Making real estate simple, fun and stress-free!







