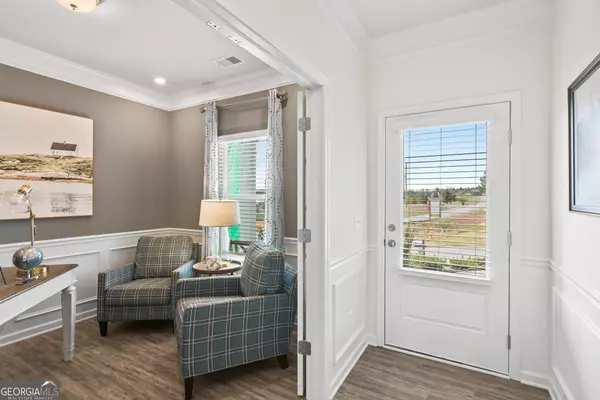Bought with No Selling Agent • Non-Mls Company
$341,940
$341,940
For more information regarding the value of a property, please contact us for a free consultation.
4 Beds
2.5 Baths
2,053 SqFt
SOLD DATE : 07/22/2024
Key Details
Sold Price $341,940
Property Type Single Family Home
Sub Type Single Family Residence
Listing Status Sold
Purchase Type For Sale
Square Footage 2,053 sqft
Price per Sqft $166
Subdivision Morgan Landing
MLS Listing ID 10279116
Sold Date 07/22/24
Style Traditional
Bedrooms 4
Full Baths 2
Half Baths 1
Construction Status Under Construction
HOA Fees $475
HOA Y/N No
Year Built 2024
Annual Tax Amount $1
Tax Year 2023
Lot Size 7,405 Sqft
Property Description
Move in July 2024! The Coleman plan located in Smith Douglas Homes new community, Morgan Landing! Located in NE Carrollton, in a top ranking school district, this location is close to great shopping and dining and is less than 3.5 miles to downtown Carrollton - only 6.5 miles to to the University of West GA!!!!! The 4BR/2.5BA Coleman welcomes guests with a spacious foyer that leads to an open concept living/dining/kitchen area. The large eat-in kitchen, features granite countertops, upgraded cabinetry with crown molding, an island, stainless steel appliances and is adjacent to the fireside family room featuring a linear fireplace. Upgraded Vinyl Plank floors throughout the main level add to the open flow of the home. An open iron staircase leads to the second story where you will find the Owners suite with a tray ceiling and Owner's bath with picture perfect Garden tub and separate shower as well as three generous bedrooms, a shared bath, and a convenient laundry room. Marble counters in baths. Large closets add an amazing amount of storage. The oversized outdoor covered patio is great for cookouts. Both floors have 9ft ceiling heights. Photos representative of plan not of actual home being built.
Location
State GA
County Carroll
Rooms
Basement None
Interior
Interior Features Double Vanity, High Ceilings, Separate Shower
Heating Central
Cooling Central Air
Flooring Carpet, Vinyl
Fireplaces Number 1
Fireplaces Type Family Room
Exterior
Parking Features Attached, Garage, Side/Rear Entrance
Garage Spaces 2.0
Community Features None
Utilities Available Electricity Available, Sewer Available, Water Available
Roof Type Composition
Building
Story Two
Foundation Slab
Sewer Public Sewer
Level or Stories Two
Construction Status Under Construction
Schools
Elementary Schools Carrollton
Middle Schools Carrollton
High Schools Carrollton
Others
Acceptable Financing Cash, Conventional, FHA, VA Loan
Listing Terms Cash, Conventional, FHA, VA Loan
Financing Conventional
Read Less Info
Want to know what your home might be worth? Contact us for a FREE valuation!

Our team is ready to help you sell your home for the highest possible price ASAP

© 2024 Georgia Multiple Listing Service. All Rights Reserved.

Making real estate simple, fun and stress-free!







