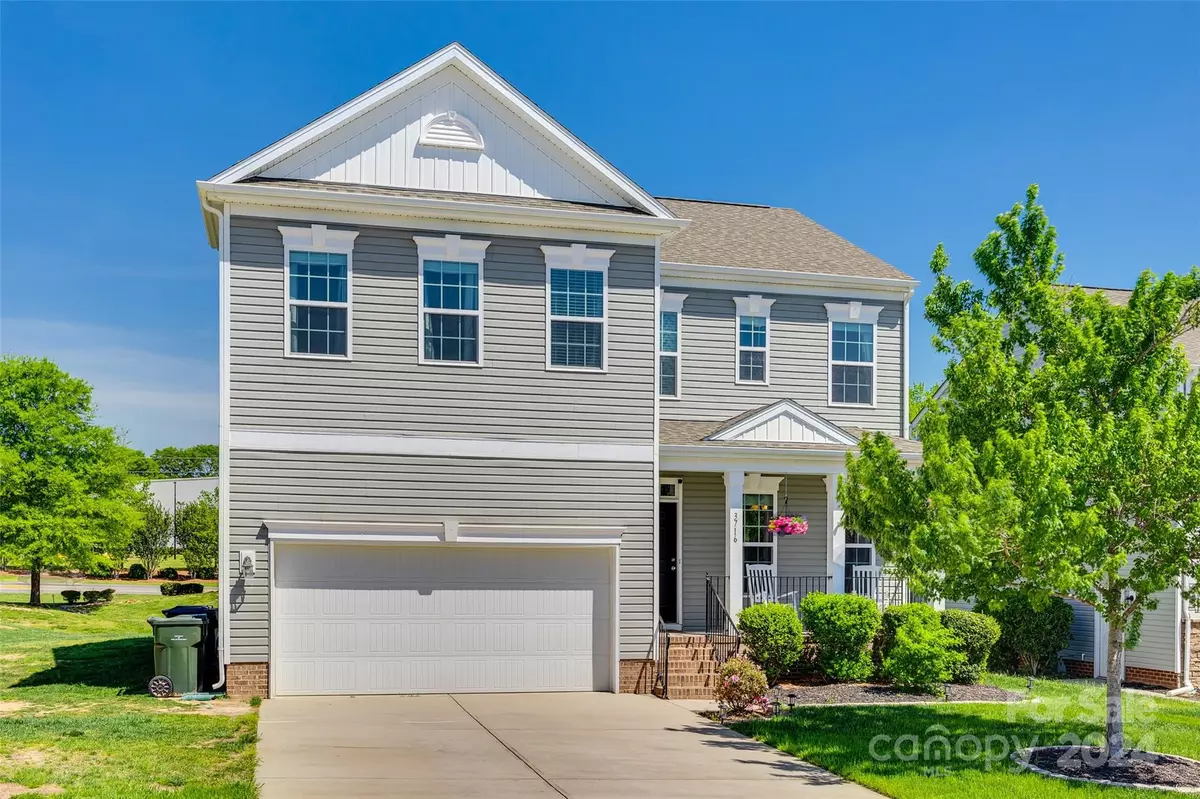$390,000
$395,000
1.3%For more information regarding the value of a property, please contact us for a free consultation.
4 Beds
3 Baths
2,500 SqFt
SOLD DATE : 07/15/2024
Key Details
Sold Price $390,000
Property Type Single Family Home
Sub Type Single Family Residence
Listing Status Sold
Purchase Type For Sale
Square Footage 2,500 sqft
Price per Sqft $156
Subdivision Norwood Ridge
MLS Listing ID 4129867
Sold Date 07/15/24
Style Traditional
Bedrooms 4
Full Baths 2
Half Baths 1
HOA Fees $60/ann
HOA Y/N 1
Abv Grd Liv Area 2,500
Year Built 2014
Lot Size 10,454 Sqft
Acres 0.24
Property Description
*MOTIVATED SELLERS* Welcome HOME to charming community of NORWOOD RIDGE! Exquisite 4-beds, 2.5-baths; modern & spacious open floor-plan, perfect for comfortable living & entertaining. Step inside to discover stunning hardwood floors gracing main level, accentuating the expansive 10-foot ceilings & creating an inviting ambiance throughout. Gourmet kitchen w/ sleek granite countertops, huge island, breakfast area & ample cabinetry for storage. Luxurious owner's suite w/ dual vanity sinks, a rejuvenating walk-in shower plus soaking tub, offering a tranquil retreat. Generously sized bedrooms, each w/ walk-in closets, ensure ample space & privacy for all. Versatile loft area for additional living space, home office or media area. Enjoy the serenity of the covered front porch overlooking the sizable cul-de-sac lot, offering plenty of room for outdoor enjoyment & recreation. Amenities: pool, playground & recreational area just one block away. Located mins to I-77, shopping & entertainment!
Location
State SC
County York
Zoning PUD
Interior
Interior Features Attic Other, Breakfast Bar, Cable Prewire, Entrance Foyer, Garden Tub, Kitchen Island, Open Floorplan, Split Bedroom, Storage, Walk-In Closet(s)
Heating Central, Forced Air, Natural Gas
Cooling Central Air
Flooring Carpet, Vinyl, Wood
Fireplaces Type Gas, Gas Log, Living Room
Fireplace true
Appliance Dishwasher, Disposal, Dryer, Electric Cooktop, Electric Oven, Electric Water Heater, Microwave, Plumbed For Ice Maker, Refrigerator, Washer, Washer/Dryer
Exterior
Garage Spaces 2.0
Community Features Outdoor Pool, Playground, Recreation Area, Sidewalks, Street Lights
Utilities Available Cable Available, Cable Connected, Electricity Connected, Gas, Wired Internet Available
Roof Type Shingle
Garage true
Building
Lot Description Corner Lot, Cul-De-Sac
Foundation Crawl Space
Sewer Public Sewer
Water City
Architectural Style Traditional
Level or Stories Two
Structure Type Vinyl
New Construction false
Schools
Elementary Schools India Hook
Middle Schools Dutchman Creek
High Schools Rock Hill
Others
HOA Name AMG
Senior Community false
Acceptable Financing Cash, Conventional, FHA, VA Loan
Listing Terms Cash, Conventional, FHA, VA Loan
Special Listing Condition None
Read Less Info
Want to know what your home might be worth? Contact us for a FREE valuation!

Our team is ready to help you sell your home for the highest possible price ASAP
© 2024 Listings courtesy of Canopy MLS as distributed by MLS GRID. All Rights Reserved.
Bought with Tony Karak • Better Homes and Garden Real Estate Paracle

Making real estate simple, fun and stress-free!







