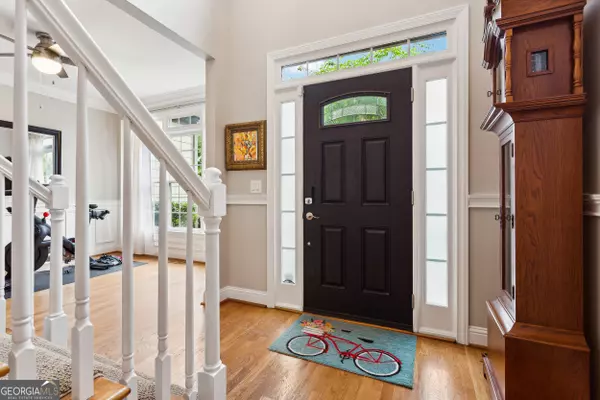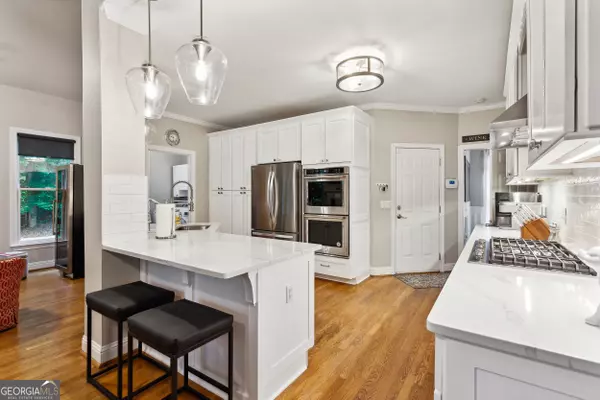Bought with Sharon • JWC Real Estate
$739,500
$739,500
For more information regarding the value of a property, please contact us for a free consultation.
5 Beds
3.5 Baths
4,036 SqFt
SOLD DATE : 06/28/2024
Key Details
Sold Price $739,500
Property Type Single Family Home
Sub Type Single Family Residence
Listing Status Sold
Purchase Type For Sale
Square Footage 4,036 sqft
Price per Sqft $183
Subdivision Hamptons Grant
MLS Listing ID 10296853
Sold Date 06/28/24
Style Craftsman,Traditional
Bedrooms 5
Full Baths 3
Half Baths 1
Construction Status Resale
HOA Fees $715
HOA Y/N Yes
Year Built 1999
Annual Tax Amount $4,212
Tax Year 2023
Lot Size 0.900 Acres
Property Description
NEW EXTERIOR PAINT! MASTER ON THE MAIN! MOTIVATED SELLER! Come discover this stunning craftsman dream home retreat in the private Hamptons Grant enclave! Just minutes from downtown Alpharetta's vibrant shopping, dining, and endless recreational activities. This fully updated & meticulously maintained home features hardwood floors throughout the open floor plan offering a seamless & airy concept perfect for gatherings, entertaining, and convenient modern living. Elegantly updated with many Top-Tier amenities including a Gourmet Kitchen, Fully renovated Primary Suite, Built-in TVs & high-end Audio, custom blinds, upgraded lighting & fixtures, 2 electric gas log Fireplaces, and so much more!!! Nestled in a beautifully landscaped cul-de-sac, the neighborhood community offers an active family lifestyle with Tennis courts, Swimming pool & playground, and a spacious clubhouse to host functions or gather for social events & meetings. Don't miss your chance to own this exquisite property where upscale living meets comfort and community.
Location
State GA
County Forsyth
Rooms
Basement Bath Finished, Daylight, Exterior Entry, Finished, Full
Main Level Bedrooms 1
Interior
Interior Features Bookcases, High Ceilings, Master On Main Level, Pulldown Attic Stairs, Soaking Tub, Split Bedroom Plan, Two Story Foyer, Vaulted Ceiling(s), Walk-In Closet(s)
Heating Forced Air, Natural Gas
Cooling Ceiling Fan(s), Central Air, Zoned
Flooring Carpet, Hardwood, Tile
Fireplaces Number 2
Fireplaces Type Factory Built, Living Room
Exterior
Exterior Feature Other
Garage Attached, Garage, Garage Door Opener, Kitchen Level, Side/Rear Entrance
Fence Other
Community Features Playground, Pool, Sidewalks, Tennis Court(s)
Utilities Available Electricity Available, Natural Gas Available, Underground Utilities, Water Available
View Seasonal View
Roof Type Composition
Building
Story Two
Sewer Septic Tank
Level or Stories Two
Structure Type Other
Construction Status Resale
Schools
Elementary Schools Sawnee
Middle Schools Hendricks
High Schools West Forsyth
Others
Financing Conventional
Read Less Info
Want to know what your home might be worth? Contact us for a FREE valuation!

Our team is ready to help you sell your home for the highest possible price ASAP

© 2024 Georgia Multiple Listing Service. All Rights Reserved.

Making real estate simple, fun and stress-free!







