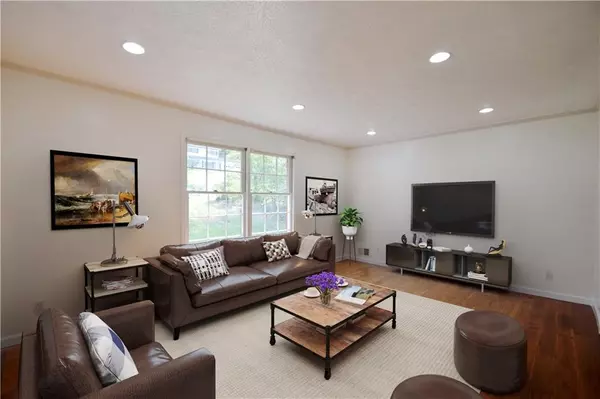$480,000
$479,900
For more information regarding the value of a property, please contact us for a free consultation.
4 Beds
4 Baths
2,200 SqFt
SOLD DATE : 06/25/2024
Key Details
Sold Price $480,000
Property Type Single Family Home
Sub Type Single Family Residence
Listing Status Sold
Purchase Type For Sale
Square Footage 2,200 sqft
Price per Sqft $218
Subdivision Spring Meadow
MLS Listing ID 7382315
Sold Date 06/25/24
Style Traditional
Bedrooms 4
Full Baths 4
Construction Status Resale
HOA Y/N No
Originating Board First Multiple Listing Service
Year Built 1972
Annual Tax Amount $2,622
Tax Year 2023
Lot Size 0.400 Acres
Acres 0.4
Property Description
Welcome to your beautiful, 4-sided brick 4 Bedroom, 4 bath home featuring full, finished basement in-law suite or apartment with its own separate entrance, enormous double level deck and partially fenced, private backyard! Additional features include NEW interior and exterior paint, NEW roof, NEW flooring, NEW water heater and NEWER stainless appliances! Easy-care hardwood flooring through-out, light filled Great Room complete with wall mounted TV, lower-level Great Room perfect for home office, playroom or fitness area! Spacious ensuite Primary bedroom with mirrored closet! All bedrooms feature ceiling fans, hardwood flooring and fresh paint! Incredible finished basement apartment or in-law suite features more hardwood flooring, separate HVAC, frig, electric range and full bath! Covered, private entrance even has its own walk-way from the front sidewalk! Entertaining will be a dream on huge, freshly painted double deck overlooking partially fenced large, wooded back yard complete with green house! Conveniently located to shops, restaurants, parks, entertainment, and schools! Fabulous location minutes to 285, 85, CDC, Emory, Buckhead, Midtown and all that Atlanta has to offer! Once Tucker Path is complete, parks, schools, downtown Tucker, neighborhoods will be connected! Welcome Home!
Location
State GA
County Dekalb
Lake Name None
Rooms
Bedroom Description In-Law Floorplan,Oversized Master,Split Bedroom Plan
Other Rooms Other
Basement Daylight, Exterior Entry, Finished, Finished Bath, Full, Interior Entry
Dining Room Seats 12+, Separate Dining Room
Interior
Interior Features Entrance Foyer, High Ceilings 9 ft Main, High Speed Internet
Heating Forced Air, Natural Gas
Cooling Ceiling Fan(s), Central Air
Flooring Ceramic Tile, Hardwood, Vinyl
Fireplaces Type None
Window Features Wood Frames
Appliance Dishwasher, Electric Range, Electric Water Heater, Range Hood, Refrigerator
Laundry In Hall, Lower Level
Exterior
Exterior Feature Garden, Private Entrance, Private Yard
Garage Attached, Garage, Garage Door Opener, Garage Faces Front, Level Driveway
Garage Spaces 2.0
Fence Back Yard
Pool None
Community Features Near Public Transport, Near Schools, Near Shopping, Near Trails/Greenway, Street Lights
Utilities Available Cable Available, Electricity Available, Phone Available, Sewer Available
Waterfront Description None
View Trees/Woods
Roof Type Composition
Street Surface Paved
Accessibility None
Handicap Access None
Porch Deck
Private Pool false
Building
Lot Description Back Yard, Cul-De-Sac, Landscaped, Level, Private, Wooded
Story Multi/Split
Foundation Combination
Sewer Public Sewer
Water Public
Architectural Style Traditional
Level or Stories Multi/Split
Structure Type Brick 4 Sides
New Construction No
Construction Status Resale
Schools
Elementary Schools Livsey
Middle Schools Tucker
High Schools Tucker
Others
Senior Community no
Restrictions false
Tax ID 18 290 01 060
Special Listing Condition None
Read Less Info
Want to know what your home might be worth? Contact us for a FREE valuation!

Our team is ready to help you sell your home for the highest possible price ASAP

Bought with Dream Homes Realty Atlanta

Making real estate simple, fun and stress-free!







