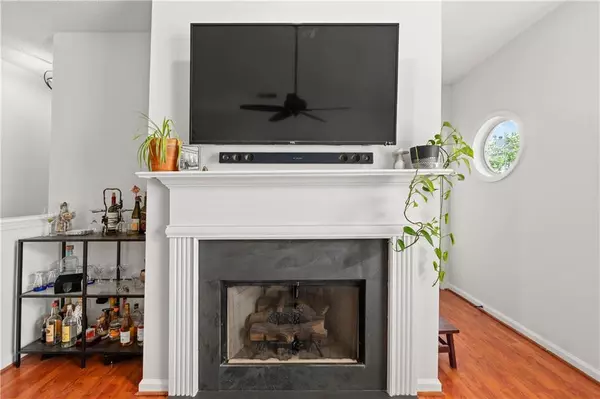$315,000
$315,000
For more information regarding the value of a property, please contact us for a free consultation.
2 Beds
2 Baths
1,412 SqFt
SOLD DATE : 06/24/2024
Key Details
Sold Price $315,000
Property Type Condo
Sub Type Condominium
Listing Status Sold
Purchase Type For Sale
Square Footage 1,412 sqft
Price per Sqft $223
Subdivision Vinings Forest
MLS Listing ID 7382049
Sold Date 06/24/24
Style Other
Bedrooms 2
Full Baths 2
Construction Status Resale
HOA Fees $330
HOA Y/N Yes
Originating Board First Multiple Listing Service
Year Built 1997
Annual Tax Amount $3,284
Tax Year 2023
Lot Size 8,054 Sqft
Acres 0.1849
Property Description
Welcome home! This gated community has everything you could want and more. This beautiful upstairs unit has been recently painted with new stainless steel appliances! Walking up you will noticed the oversized family room where you will spend hours hanging out and enjoying a great movie and entertaining friends! The kitchen is perfect for the chef who enjoys chatting with their family as they prepare those special meals. The lovely dining area will certainly be an enjoyable spot with a huge window that lets lots of natural light into the entire area. The primary bedroom will be the place you spend a lot of time relaxing or reading your favorite novel. It has its own ensuite for privacy and convenience. The secondary bedroom is on the opposite side of your unit so your guest can have their own privacy! The balcony is covered and provide the perfect spot for an afternoon of drinking ice tea and watching the birds fly by. This unit 1.5 garage so there's plenty of storage! Close to park, shopping, stores!
Location
State GA
County Cobb
Lake Name None
Rooms
Bedroom Description Roommate Floor Plan,Split Bedroom Plan
Other Rooms None
Basement None
Main Level Bedrooms 2
Dining Room Separate Dining Room
Interior
Interior Features Other
Heating Central, Natural Gas
Cooling Central Air
Flooring Other
Fireplaces Number 1
Fireplaces Type Gas Starter, Living Room
Window Features None
Appliance Gas Range, Refrigerator
Laundry Main Level
Exterior
Exterior Feature None
Garage Attached, Garage, Garage Door Opener
Garage Spaces 2.0
Fence None
Pool None
Community Features Dog Park, Gated, Pool
Utilities Available Cable Available, Electricity Available, Natural Gas Available, Sewer Available, Underground Utilities, Water Available
Waterfront Description None
View Other
Roof Type Composition
Street Surface Other
Accessibility None
Handicap Access None
Porch Covered, Deck
Private Pool false
Building
Lot Description Other
Story Two
Foundation None
Sewer Public Sewer
Water Public
Architectural Style Other
Level or Stories Two
Structure Type Brick,Cement Siding
New Construction No
Construction Status Resale
Schools
Elementary Schools Teasley
Middle Schools Campbell
High Schools Campbell
Others
Senior Community no
Restrictions false
Tax ID 17062902210
Ownership Fee Simple
Financing no
Special Listing Condition None
Read Less Info
Want to know what your home might be worth? Contact us for a FREE valuation!

Our team is ready to help you sell your home for the highest possible price ASAP

Bought with Real Broker, LLC.

Making real estate simple, fun and stress-free!







