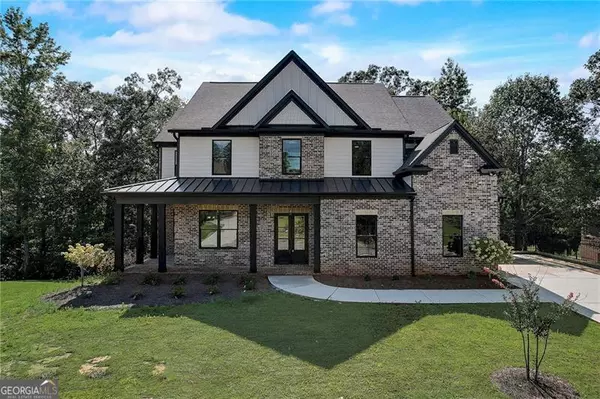Bought with Claudia Fluellen • Atlanta Communities
$810,000
$845,900
4.2%For more information regarding the value of a property, please contact us for a free consultation.
5 Beds
3.5 Baths
4,792 SqFt
SOLD DATE : 06/20/2024
Key Details
Sold Price $810,000
Property Type Single Family Home
Sub Type Single Family Residence
Listing Status Sold
Purchase Type For Sale
Square Footage 4,792 sqft
Price per Sqft $169
Subdivision River Springs
MLS Listing ID 10260645
Sold Date 06/20/24
Style Brick 3 Side,Contemporary,Traditional
Bedrooms 5
Full Baths 3
Half Baths 1
Construction Status Resale
HOA Y/N Yes
Year Built 2023
Annual Tax Amount $1,697
Tax Year 2022
Lot Size 0.630 Acres
Property Description
BACK ON MARKET DUE TO NO FAULT OF SELLERS!!! Situated in Dacula's magnificent River Springs community, this new construction masterpiece is drenched in luxury. The Opulent Executive home features everything you could want in a new modern-contemporary plan. The grand foyer entrance leads to three levels of lavishly appointed details. The main floor boasts a stunning study, formal dining room with coffered ceilings and open family room. The Chef's kitchen has all of the finest finishes including an exquisite butler's pantry, quartz waterfall island, double oven, wine fridge, pot filler, and additional carefully curated finishing touches. High-end red oak hardwoods flow consistently throughout the entire house. Upstairs youCOll find four secondary rooms all with walk-in closets. The Owners' suite is generously sized with a luxuriously appointed spa-like bath retreat that includes a grandiose walk-in shower, free standing soaking tub, his/hers California closets and dual vanities. Off of the family room is a covered deck with fireplace that looks out over the expansive backyard. The Full unfinished terrace level is ideal for future entertaining, bar area, bedroom suite with bathroom, gym, or theater. You'll love coming home to a 3-car garage with electrical car outlet all powered by Ecobee Smart System. Resort style living awaits you in this wonderful neighborhood offering swimming pools, multiple tennis courts, trails and a playground.
Location
State GA
County Gwinnett
Rooms
Basement Daylight, Interior Entry, Exterior Entry
Interior
Interior Features In-Law Floorplan
Heating Natural Gas, Electric, Central, Hot Water
Cooling Ceiling Fan(s), Central Air
Flooring Hardwood, Carpet, Stone
Fireplaces Number 2
Fireplaces Type Family Room, Outside, Gas Log
Exterior
Exterior Feature Other
Garage Attached, Garage Door Opener, Garage, Side/Rear Entrance
Garage Spaces 3.0
Fence Back Yard
Community Features Clubhouse, Playground, Pool, Street Lights, Swim Team, Tennis Court(s)
Utilities Available Underground Utilities, Cable Available
Waterfront Description No Dock Or Boathouse
Roof Type Composition
Building
Story Two
Foundation Slab
Sewer Public Sewer
Level or Stories Two
Structure Type Other
Construction Status Resale
Schools
Elementary Schools Harbins
Middle Schools Mcconnell
High Schools Archer
Others
Acceptable Financing Cash, Conventional, FHA, VA Loan
Listing Terms Cash, Conventional, FHA, VA Loan
Financing Conventional
Read Less Info
Want to know what your home might be worth? Contact us for a FREE valuation!

Our team is ready to help you sell your home for the highest possible price ASAP

© 2024 Georgia Multiple Listing Service. All Rights Reserved.

Making real estate simple, fun and stress-free!







