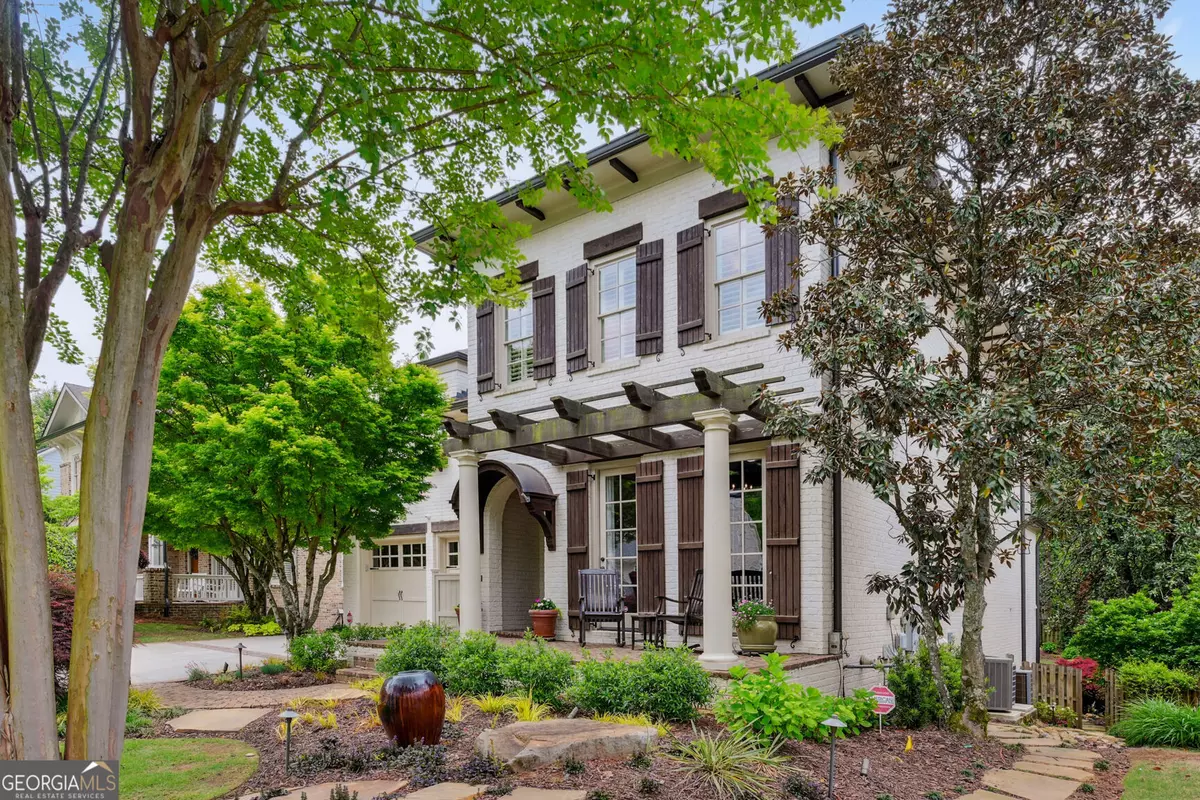Bought with Amanda Rose • BHHS Georgia Properties
$1,800,000
$1,750,000
2.9%For more information regarding the value of a property, please contact us for a free consultation.
6 Beds
6 Baths
6,207 SqFt
SOLD DATE : 06/11/2024
Key Details
Sold Price $1,800,000
Property Type Single Family Home
Sub Type Single Family Residence
Listing Status Sold
Purchase Type For Sale
Square Footage 6,207 sqft
Price per Sqft $289
Subdivision Ashford Park
MLS Listing ID 10295782
Sold Date 06/11/24
Style Brick 3 Side,European,Traditional
Bedrooms 6
Full Baths 6
Construction Status Updated/Remodeled
HOA Y/N No
Year Built 2007
Annual Tax Amount $16,966
Tax Year 2023
Lot Size 0.300 Acres
Property Description
Welcome to classic European elegance! Nothing has been spared in this lovely home. You are greeted by gleaming, newly refinished hardwoods. The spacious office boasts large built in book shelves. The large over sized dining room is an entertainer's dream with reclaimed wood beams. The fantastic kitchen has been completely remodeled just completed in March of 2024. All new cabinets, marble counter tops, appliances, lighting and hardware. A beautiful range hood completes the brand new range. A secondary oven has also been added for easy entertaining. It boasts a massive island with marble counter tops. The painted brick backsplash extends to the ceiling as well as reclaimed beams add to the old world feeling. There is a large brand new butler's pantry with lots of storage, a prep sink and beverage cooler. In addition, there is a new walk in pantry with wood shelving. Don't miss the mud room with lockers and shelving to keep everyone organized. The kitchen also has a breakfast nook for morning coffee or kids homework. This all overlooks the large family room with cozy fireplace and builtins. The sunroom has floor to ceiling windows and lots of light. Just outside the kitchen and family room is the upper deck entertaining area complete with composite decking and outdoor kitchen. The deck overlooks brand new garden like landscaping complete with waterfall. Downstairs to the fantastic terrace level. This beautiful space was just completed in March of 2024. It has everything needed for a secondary living/entertaining area. The spacious family room has a a custom 5' horizontal fireplace, and game area. It has a large private guest room with newly renovated full bathroom. Just down the hallway is a second brand new kitchen. Across from the kitchen is a secondary laundry room and work out room. In case that isn't enough entertaining space for you, there is a screened in porch, and hot tub. All this looking out into the park-like back yard. The upper floor has the spacious owner's suite complete with coffee bar, beverage cooler and sitting area. The closet boasts a beautiful closet system and connects to the upstairs laundry room. Owner's suite is completed with a spa like bath with separate shower and soaking tub. Also upstairs are 3 additional bedrooms and baths as well as oversized closets. This home is truly one of a kind!
Location
State GA
County Dekalb
Rooms
Basement Bath Finished, Daylight, Exterior Entry, Finished, Full
Main Level Bedrooms 1
Interior
Interior Features Beamed Ceilings, Bookcases, Double Vanity, High Ceilings, In-Law Floorplan, Separate Shower, Soaking Tub, Tile Bath, Walk-In Closet(s), Wet Bar, Whirlpool Bath
Heating Central, Natural Gas, Zoned
Cooling Ceiling Fan(s), Central Air, Zoned
Flooring Hardwood, Tile, Vinyl
Fireplaces Number 3
Fireplaces Type Basement, Family Room, Gas Log, Living Room
Exterior
Exterior Feature Garden, Gas Grill, Sprinkler System, Water Feature
Garage Attached, Garage, Garage Door Opener, Kitchen Level
Garage Spaces 2.0
Fence Back Yard, Fenced
Community Features None
Utilities Available Cable Available, Electricity Available, High Speed Internet, Natural Gas Available, Phone Available, Sewer Connected, Water Available
Roof Type Composition
Building
Story Three Or More
Sewer Public Sewer
Level or Stories Three Or More
Structure Type Garden,Gas Grill,Sprinkler System,Water Feature
Construction Status Updated/Remodeled
Schools
Elementary Schools Ashford Park
Middle Schools Chamblee
High Schools Chamblee
Others
Financing Conventional
Read Less Info
Want to know what your home might be worth? Contact us for a FREE valuation!

Our team is ready to help you sell your home for the highest possible price ASAP

© 2024 Georgia Multiple Listing Service. All Rights Reserved.

Making real estate simple, fun and stress-free!







