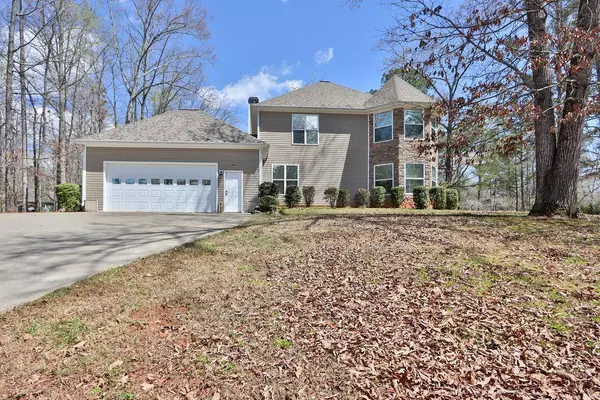$460,000
$485,000
5.2%For more information regarding the value of a property, please contact us for a free consultation.
3 Beds
2.5 Baths
2,800 SqFt
SOLD DATE : 06/17/2024
Key Details
Sold Price $460,000
Property Type Single Family Home
Sub Type Single Family Residence
Listing Status Sold
Purchase Type For Sale
Square Footage 2,800 sqft
Price per Sqft $164
Subdivision Lula Garrett Road
MLS Listing ID 7360048
Sold Date 06/17/24
Style Traditional
Bedrooms 3
Full Baths 2
Half Baths 1
Construction Status Resale
HOA Y/N No
Originating Board First Multiple Listing Service
Year Built 2006
Annual Tax Amount $3,447
Tax Year 2023
Lot Size 0.460 Acres
Acres 0.46
Property Description
OFFERING $5000 TOWARD BUYER CONCESSION. Welcome to the enchanting castle retreat perched beside Lake Lanier .Home recently appraised and priced well below appraised value. No HOA and a 2 mile drive to Nicks public park to drop your boat in the water. Situated on a corner lot, its exterior presents undeniable curb appeal. The home offers views of hardwoods and SEASONAL VIEWS OF THE LAKE from its stone-framed front porch and myriad windows. Crafted by a master builder, this custom has architectural marvels, including crown molding and gracefully curving entryways that weave throughout the home.
Ascending to the second floor you will find a sprawling ensuite, adorned with a convenient kitchenette and an inviting additional den. The master bath is adorned with tiled flooring, a double vanity complete with a makeup station, a soaking tub, and a separate shower. The oversized walk-in closet presents a realm of its own, offering abundant storage.
On the main floor you will find rich, dark hardwood flooring complementing the large, tiled kitchen floors. The circular dining room provides ample space for hosting dinner gatherings, while the well-appointed kitchen, equipped with stainless steel appliances ( Newer microwave & fridge). Kitchen overlooks the family room, where there is a wood-burning fireplace. Two bedrooms on the main floor share a full bathroom, each with its own unique charm; one boasts a custom floor-to-ceiling bookshelf, while the other delights with cathedral ceilings. There is a laundry room, complete with a laundry chute from the second floor.
Step outside and find the screened-in porch, complete with double fans to enhance your relaxation experience. TWO NEWER AIR CONDITIONERS AND NEWER ROOF. Home comes with a home warranty.
Location
State GA
County Dawson
Lake Name None
Rooms
Bedroom Description Oversized Master
Other Rooms None
Basement None
Main Level Bedrooms 2
Dining Room Seats 12+, Separate Dining Room
Interior
Interior Features Bookcases, High Ceilings 10 ft Main, High Ceilings 10 ft Upper
Heating Electric
Cooling Ceiling Fan(s), Central Air
Flooring Carpet, Ceramic Tile, Hardwood
Fireplaces Number 1
Fireplaces Type Family Room
Window Features None
Appliance Dishwasher, Electric Cooktop, Electric Oven, Microwave, Refrigerator
Laundry In Hall, Laundry Room, Main Level
Exterior
Exterior Feature Private Entrance
Garage Garage
Garage Spaces 2.0
Fence None
Pool None
Community Features None
Utilities Available Cable Available, Electricity Available, Water Available
Waterfront Description None
View Lake, Trees/Woods
Roof Type Composition
Street Surface Paved
Accessibility None
Handicap Access None
Porch Front Porch, Screened, Rear Porch
Private Pool false
Building
Lot Description Back Yard, Corner Lot, Cul-De-Sac, Front Yard
Story Two
Foundation Slab
Sewer Septic Tank
Water Public
Architectural Style Traditional
Level or Stories Two
Structure Type Stone,Vinyl Siding
New Construction No
Construction Status Resale
Schools
Elementary Schools Dawson - Other
Middle Schools Dawson County
High Schools Dawson County
Others
Senior Community no
Restrictions false
Tax ID L11 006
Special Listing Condition None
Read Less Info
Want to know what your home might be worth? Contact us for a FREE valuation!

Our team is ready to help you sell your home for the highest possible price ASAP

Bought with RE/MAX Tru

Making real estate simple, fun and stress-free!







