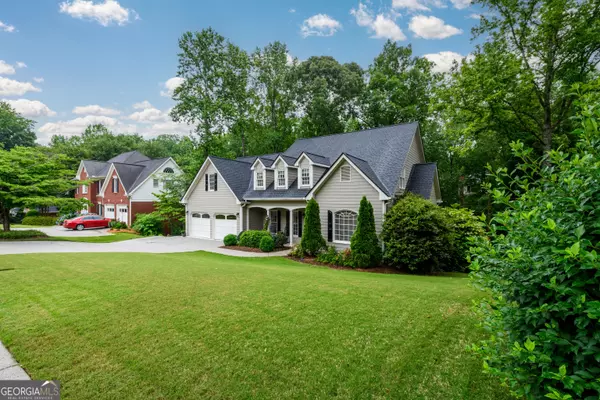Bought with Stella • HomeSmart
$635,000
$635,000
For more information regarding the value of a property, please contact us for a free consultation.
5 Beds
4.5 Baths
4,393 SqFt
SOLD DATE : 06/20/2024
Key Details
Sold Price $635,000
Property Type Single Family Home
Sub Type Single Family Residence
Listing Status Sold
Purchase Type For Sale
Square Footage 4,393 sqft
Price per Sqft $144
Subdivision Lake Washington
MLS Listing ID 10298981
Sold Date 06/20/24
Style Brick/Frame,Traditional
Bedrooms 5
Full Baths 4
Half Baths 1
Construction Status Resale
HOA Fees $700
HOA Y/N No
Year Built 1991
Annual Tax Amount $1,237
Tax Year 2023
Lot Size 0.390 Acres
Property Description
This TWO story lovely traditional home is Larger than it Appears... RARE find Master On Main.. Come sit on the covered front porch or enjoy the 4 seasons on the screen porch and deck which feels like being in a tree house. Beautiful nature surrounds the back and creates a peaceful tranquil setting for morning, day and evening. Main floor features the primary suite complete with his and her closets, double vanities ,separate jetted tub and shower with tile floors. The two-story entrance foyer is flanked by a separate living room with French doors making it a great office space and a separate formal dining room. Hardwood floors are in the foyer, dining room, kitchen and eating area. The step-down family room has built in bookcases, fireplace and brick hearth with gas logs with views to the wooded backyard and opens to the eating area/kitchen. White kitchen cabinets and granite countertops provide a perfect cooking space with double ovens (top oven is convection), gas cook top and built-in microwave. Laundry room on main with utility sink. Front staircase leads to three extra large bedrooms. The first bedroom is ensuite and has a walk-in closet. The second and third bedrooms have a true Jack-n-Jill bathroom. Don't miss the extra room off the third bedroom. Open the hall closet door and there is a door which leads to walk-in attic storage. The finished basement features a media room, open space with pool table looking out onto the wooded backyard, bedroom and full bath. Lots and lots of storage and built in storage. This smart owner left an area open for a workshop with doors to the outside. This is a good space for lawn equipment as well. One work bench will stay. The clubhouse, pool and tennis courts (and a pickleball court) are just down the street from the property. This property is located in the back of the neighborhood. Don't miss the community lake and gazebo on Lake Washington Circle which is a peaceful setting as well. You can use a canoe or paddleboat and fish on this lake. Easy access to Sugarloaf and I85.
Location
State GA
County Gwinnett
Rooms
Basement Bath Finished, Concrete, Daylight, Exterior Entry, Finished, Full, Interior Entry
Main Level Bedrooms 1
Interior
Interior Features Double Vanity, High Ceilings, Master On Main Level, Separate Shower, Two Story Foyer, Walk-In Closet(s), Whirlpool Bath
Heating Forced Air, Natural Gas
Cooling Ceiling Fan(s), Central Air
Flooring Carpet, Hardwood
Fireplaces Number 1
Fireplaces Type Factory Built, Family Room, Gas Log
Exterior
Garage Attached, Garage, Garage Door Opener, Kitchen Level
Community Features Clubhouse, Playground, Pool, Sidewalks, Street Lights, Tennis Court(s), Walk To Schools, Walk To Shopping
Utilities Available Other
Waterfront Description No Dock Or Boathouse
Roof Type Composition
Building
Story Two
Sewer Public Sewer
Level or Stories Two
Construction Status Resale
Schools
Elementary Schools Jackson
Middle Schools Northbrook
High Schools Peachtree Ridge
Others
Acceptable Financing Cash, Conventional, FHA, VA Loan
Listing Terms Cash, Conventional, FHA, VA Loan
Financing Conventional
Read Less Info
Want to know what your home might be worth? Contact us for a FREE valuation!

Our team is ready to help you sell your home for the highest possible price ASAP

© 2024 Georgia Multiple Listing Service. All Rights Reserved.

Making real estate simple, fun and stress-free!







