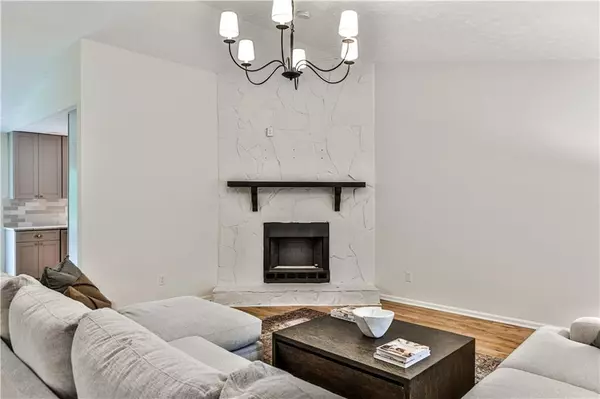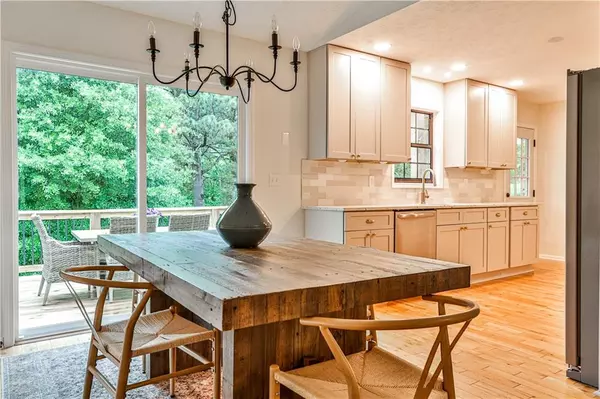$415,000
$399,000
4.0%For more information regarding the value of a property, please contact us for a free consultation.
3 Beds
2 Baths
1,536 SqFt
SOLD DATE : 06/11/2024
Key Details
Sold Price $415,000
Property Type Single Family Home
Sub Type Single Family Residence
Listing Status Sold
Purchase Type For Sale
Square Footage 1,536 sqft
Price per Sqft $270
Subdivision Bridgestone
MLS Listing ID 7383890
Sold Date 06/11/24
Style Traditional
Bedrooms 3
Full Baths 2
Construction Status Resale
HOA Y/N No
Originating Board First Multiple Listing Service
Year Built 1983
Annual Tax Amount $4,287
Tax Year 2023
Lot Size 0.490 Acres
Acres 0.49
Property Description
This lovely ranch was recently updated by the owners with care. New exterior paint, front door, windows, and a spacious front porch all elevate the curb appeal. A covered front porch invites you into the open living and dining area with vaulted ceilings. New sliding glass doors let the natural light pore in. Large living room is anchored by a gas fireplace and can accommodate the oversized sectional couch you've been dreaming of. The kitchen has new cabinets, granite countertops, white textured backsplash, and all new appliances. Laundry room located off the kitchen. Every inch of this floorplan was used expertly to create the ideal flow. Generous size bedrooms and bathrooms have new floors, paint, and fixtures.
The highlight of this property is the huge back deck that overlooks an incredible fenced in back yard filled with perennials and mature blueberry bushes. Full daylight basement provides storage space or potential to finish out a flex space. Exceptional opportunity for the buyer wanting the ultimate move in ready place to call home. This isn't your average flip! Convenient location is 4 minutes to downtown Lawrenceville.
Location
State GA
County Gwinnett
Lake Name None
Rooms
Bedroom Description Master on Main
Other Rooms None
Basement Daylight, Exterior Entry, Full
Main Level Bedrooms 3
Dining Room Open Concept
Interior
Interior Features Cathedral Ceiling(s), High Ceilings 9 ft Main
Heating Natural Gas
Cooling Ceiling Fan(s), Central Air
Flooring Carpet, Hardwood, Vinyl
Fireplaces Type None
Window Features Double Pane Windows
Appliance Dishwasher, Electric Range, Electric Water Heater, ENERGY STAR Qualified Appliances, Microwave, Refrigerator, Self Cleaning Oven
Laundry Laundry Room, Main Level
Exterior
Exterior Feature Private Entrance, Private Yard, Rain Gutters, Rear Stairs
Garage Garage, Garage Faces Front
Garage Spaces 1.0
Fence Back Yard, Chain Link, Fenced, Wood
Pool None
Community Features Near Schools, Restaurant
Utilities Available Cable Available, Electricity Available, Natural Gas Available, Phone Available, Sewer Available
Waterfront Description None
View Other
Roof Type Shingle
Street Surface Asphalt
Accessibility None
Handicap Access None
Porch Covered, Deck
Private Pool false
Building
Lot Description Back Yard, Front Yard, Landscaped, Level
Story One
Foundation Block
Sewer Septic Tank
Water Public
Architectural Style Traditional
Level or Stories One
Structure Type Cedar
New Construction No
Construction Status Resale
Schools
Elementary Schools Benefield
Middle Schools J.E. Richards
High Schools Discovery
Others
Senior Community no
Restrictions false
Tax ID R5081 218
Special Listing Condition None
Read Less Info
Want to know what your home might be worth? Contact us for a FREE valuation!

Our team is ready to help you sell your home for the highest possible price ASAP

Bought with HomeSmart

Making real estate simple, fun and stress-free!







