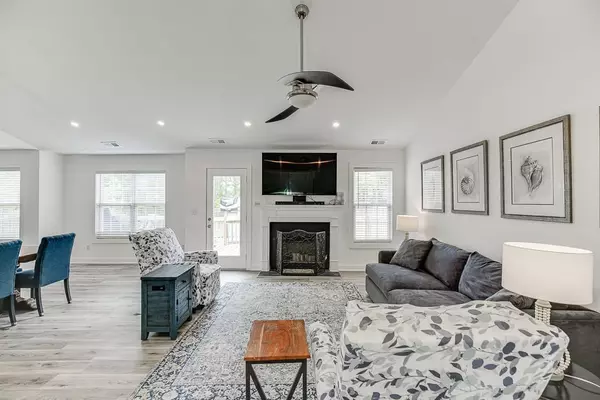$387,000
$385,000
0.5%For more information regarding the value of a property, please contact us for a free consultation.
4 Beds
3 Baths
2,800 SqFt
SOLD DATE : 05/31/2024
Key Details
Sold Price $387,000
Property Type Single Family Home
Sub Type Single Family Residence
Listing Status Sold
Purchase Type For Sale
Square Footage 2,800 sqft
Price per Sqft $138
Subdivision Belmont
MLS Listing ID 7376524
Sold Date 05/31/24
Style Traditional
Bedrooms 4
Full Baths 3
Construction Status Resale
HOA Y/N No
Originating Board First Multiple Listing Service
Year Built 2000
Annual Tax Amount $2,721
Tax Year 2023
Lot Size 0.589 Acres
Acres 0.5892
Property Description
Welcome home to this completely renovated split foyer home with pool and outbuilding in non-HOA subdivision on .58 acre lot, including fenced back yard, side entry garage, and long driveway for additional parking, complete with 50 amp camper hook-up in rear and outbuilding with power. Main level boasts open concept with large family room, including vaulted ceiling, fireplace, and eat-in breakfast room. From the stunning lighting to the soft close doors and drawers, this home is ready for entertainment. Kitchen features oversized island with breakfast bar, pantry, farmhouse style sink, SS range, microwave drawer, and dishwasher. Owner's suite boasts French doors that open to back party deck, spacious closet, bathroom with soaking tub, separate standup shower, and separate vanities with undermount sinks. Main level guest on-suite offers full additional bathroom with tile shower and upgraded finishes. Finished terrace level offers 2 additional bedrooms, full bath with walk-in shower, 42 cabinet with undermount sink and linen closet. This home offers an enormous laundry room with folding station, including upper and lower cabinets.
Location
State GA
County Barrow
Lake Name None
Rooms
Bedroom Description Master on Main,Oversized Master,Roommate Floor Plan
Other Rooms None
Basement Driveway Access, Exterior Entry, Finished, Finished Bath, Full, Interior Entry
Main Level Bedrooms 2
Dining Room None
Interior
Interior Features Double Vanity, Entrance Foyer, High Ceilings 9 ft Main, High Speed Internet, Walk-In Closet(s)
Heating Forced Air
Cooling Central Air
Flooring Carpet, Ceramic Tile, Vinyl
Fireplaces Number 1
Fireplaces Type Gas Starter, Living Room
Window Features Double Pane Windows
Appliance Dishwasher, Disposal
Laundry In Basement, Laundry Room
Exterior
Exterior Feature Private Entrance, Private Yard, Rear Stairs
Garage Attached, Covered, Driveway, Garage, Kitchen Level, Level Driveway
Garage Spaces 2.0
Fence Back Yard
Pool Above Ground
Community Features None
Utilities Available Underground Utilities
Waterfront Description None
View Rural
Roof Type Composition
Street Surface Paved
Accessibility None
Handicap Access None
Porch Deck
Private Pool false
Building
Lot Description Back Yard, Front Yard, Landscaped, Level, Private
Story Multi/Split
Foundation Slab
Sewer Septic Tank
Water Public
Architectural Style Traditional
Level or Stories Multi/Split
Structure Type Stone,Vinyl Siding
New Construction No
Construction Status Resale
Schools
Elementary Schools Yargo
Middle Schools Haymon-Morris
High Schools Apalachee
Others
Senior Community no
Restrictions false
Tax ID XX053 253
Special Listing Condition None
Read Less Info
Want to know what your home might be worth? Contact us for a FREE valuation!

Our team is ready to help you sell your home for the highest possible price ASAP

Bought with Virtual Properties Realty. Biz

Making real estate simple, fun and stress-free!







