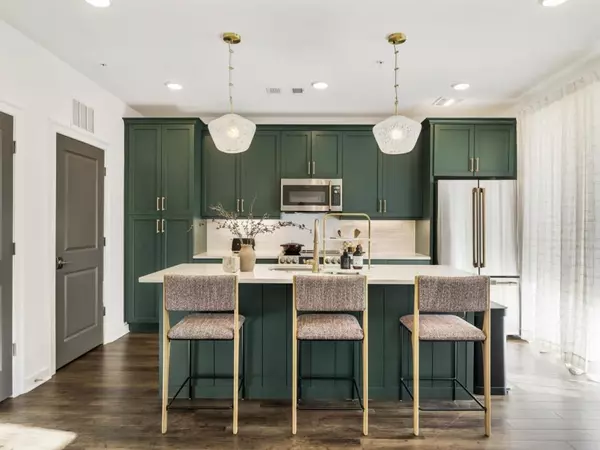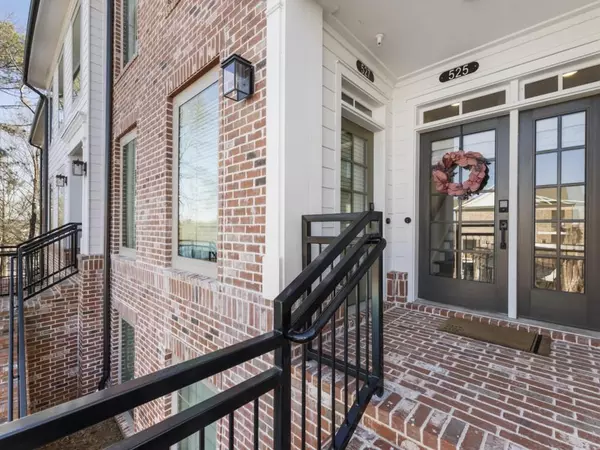$635,000
$639,900
0.8%For more information regarding the value of a property, please contact us for a free consultation.
3 Beds
2.5 Baths
1,988 SqFt
SOLD DATE : 05/31/2024
Key Details
Sold Price $635,000
Property Type Townhouse
Sub Type Townhouse
Listing Status Sold
Purchase Type For Sale
Square Footage 1,988 sqft
Price per Sqft $319
Subdivision The Maxwell
MLS Listing ID 7342376
Sold Date 05/31/24
Style Townhouse,Traditional
Bedrooms 3
Full Baths 2
Half Baths 1
Construction Status Resale
HOA Fees $2,700
HOA Y/N Yes
Originating Board First Multiple Listing Service
Year Built 2022
Annual Tax Amount $5,216
Tax Year 2023
Lot Size 2,265 Sqft
Acres 0.052
Property Description
Nestled within a thoughtfully designed community, this top-floor residence offers unparalleled sophistication and convenience. Step into a haven of modern design with an open concept kitchen and living space and discover elegant details and high-end finishes throughout, including an oversized eat-in island, sleek quartz countertops, GE Cafe appliances, built-in shelving, custom trim and designer wallpaper. The primary suite is on the main level and boasts a walk-in closet, double vanity and oversized frameless shower. Upstairs are two additional bedrooms, a full bathroom and a loft/flex space that is perfect for a home office or secondary living area. In addition to its 1-car garage, this unit has an extended driveway with ample space to park an additional vehicle - a rare find for the community. Relax and unwind on the covered outdoor deck, offering year-round enjoyment and the perfect spot for al fresco dining and soaking in the ambiance of the community. The Maxwell community offers resort-style amenities including a pool, cabana, firepit, and Bocce Ball court, providing residents with endless opportunities for relaxation and recreation right at their doorstep. Embrace urban living at its finest in this prime location just steps away from The Maxwell Retail, and immerse yourself in the vibrant energy of Downtown Alpharetta, with easy access to entertainment, shopping, and dining and other nearby amenities including the Alpha Loop, pocket parks, and more. Benefit from the convenience of a prime location within walking distance to City Center and a short drive to popular destinations like Avalon and Highway 400, allowing for easy access to everything Alpharetta has to offer.
Location
State GA
County Fulton
Lake Name None
Rooms
Bedroom Description Oversized Master,Roommate Floor Plan
Other Rooms None
Basement None
Main Level Bedrooms 1
Dining Room Open Concept
Interior
Interior Features Double Vanity, High Ceilings 9 ft Main, High Ceilings 9 ft Upper, Walk-In Closet(s)
Heating Central, Electric, Forced Air
Cooling Central Air, Zoned
Flooring Carpet, Vinyl
Fireplaces Type None
Window Features Double Pane Windows,Insulated Windows
Appliance Dishwasher, Disposal, Electric Range, Electric Water Heater, ENERGY STAR Qualified Appliances, Microwave
Laundry In Kitchen, Main Level
Exterior
Exterior Feature Balcony, Private Entrance
Garage Garage
Garage Spaces 1.0
Fence None
Pool Heated, In Ground
Community Features Clubhouse, Homeowners Assoc, Near Public Transport, Near Schools, Near Shopping, Near Trails/Greenway, Park, Pool, Sidewalks, Street Lights
Utilities Available Cable Available, Electricity Available, Natural Gas Available, Phone Available, Underground Utilities, Water Available
Waterfront Description None
View Other
Roof Type Shingle
Street Surface Asphalt,Concrete,Paved
Accessibility None
Handicap Access None
Porch Covered, Rear Porch
Total Parking Spaces 2
Private Pool false
Building
Lot Description Landscaped, Level
Story Two
Foundation Slab
Sewer Public Sewer
Water Public
Architectural Style Townhouse, Traditional
Level or Stories Two
Structure Type Brick 4 Sides
New Construction No
Construction Status Resale
Schools
Elementary Schools Manning Oaks
Middle Schools Northwestern
High Schools Milton - Fulton
Others
HOA Fee Include Maintenance Structure,Maintenance Grounds,Reserve Fund,Swim,Tennis,Termite,Trash
Senior Community no
Restrictions true
Tax ID 12 258206961897
Ownership Condominium
Acceptable Financing Cash, Conventional
Listing Terms Cash, Conventional
Financing no
Special Listing Condition None
Read Less Info
Want to know what your home might be worth? Contact us for a FREE valuation!

Our team is ready to help you sell your home for the highest possible price ASAP

Bought with Chapman Hall Professionals Realty, LLC.

Making real estate simple, fun and stress-free!







