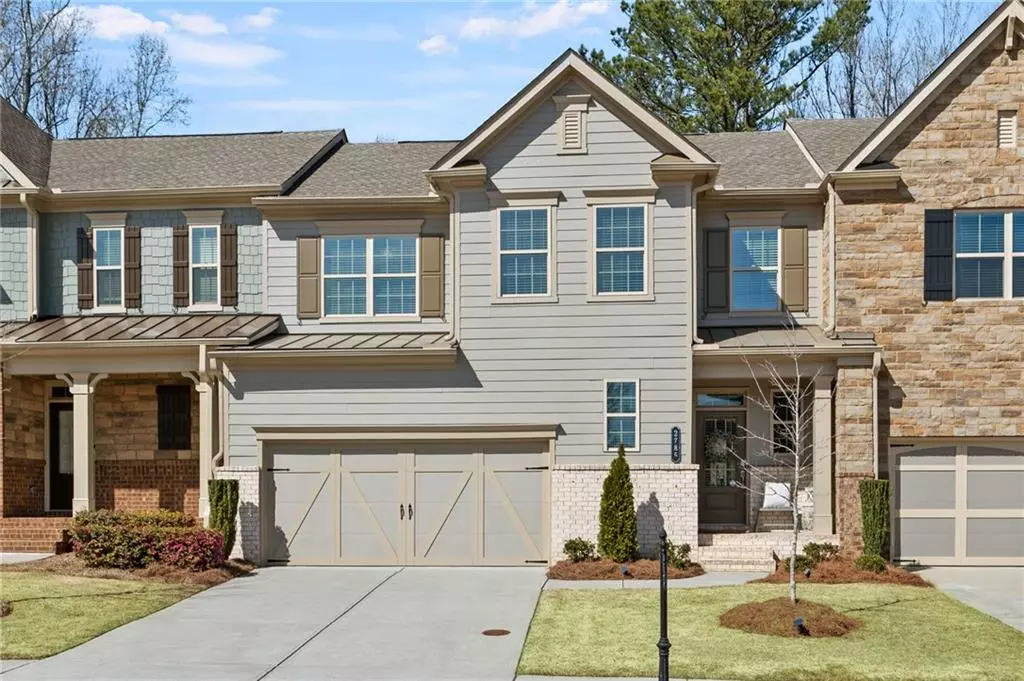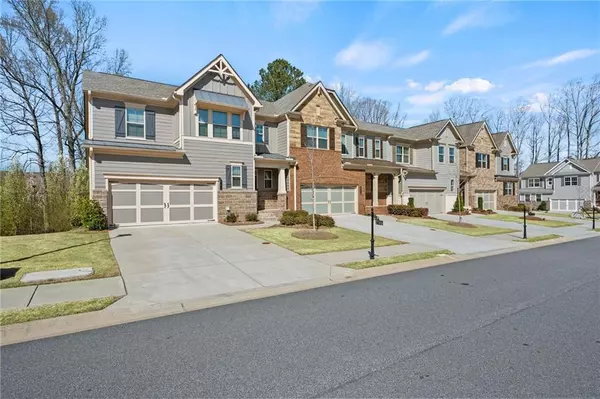$540,000
$554,900
2.7%For more information regarding the value of a property, please contact us for a free consultation.
3 Beds
2.5 Baths
2,354 SqFt
SOLD DATE : 05/28/2024
Key Details
Sold Price $540,000
Property Type Townhouse
Sub Type Townhouse
Listing Status Sold
Purchase Type For Sale
Square Footage 2,354 sqft
Price per Sqft $229
Subdivision Stablegate At Mountain Crest
MLS Listing ID 7340768
Sold Date 05/28/24
Style Townhouse,Traditional
Bedrooms 3
Full Baths 2
Half Baths 1
Construction Status Resale
HOA Y/N No
Originating Board First Multiple Listing Service
Year Built 2020
Annual Tax Amount $3,865
Tax Year 2023
Lot Size 3,484 Sqft
Acres 0.08
Property Description
Welcome to 2785 Kimblewick Ct. An amazing find, freshly painted interior, like new! This home is one of a kind in the sought after gated townhome community of Stablegate, nestled amid the amenity-rich community of Mountain Crest, offering a Junior Olympic pool with waterslide and mushroom fountain, play-ground, 4 tennis courts and 4 pickleball courts that are a center for fun and exercise. The 8,000 square foot clubhouse is another center for activity with a Lifestyle Director on duty arranging activities. All of this plus your exterior maintenance and landscaping, both yours and the common area, garbage pickup, and privacy gate operation upkeep is included in your low monthly dues. This beautifully appointed townhome, with a sought-after Owner's on the Main level is loaded with tons of upgrades. The owner has added quartz countertops in the Kitchen and Owners bath. Also, added extensive trim details throughout the entire home, along with an upgraded half bath furniture piece, upgraded plumbing fixtures, frameless glass shower in the owner's bath, barn door in owners suite, custom lighting, custom mirrors throughout, and additional storage/shelving in all walk-in closets. There is no other home in Stablegate with these beautifully appointed additions. All areas are open to each other, kitchen, dining area large enough for a table to seat 8 and a living/family room. The family area has a gas log fireplace with bookcases and cabinets below. From the living area you have a view of the fantastic private, oversized, and wooded backyard. Upstairs you have a large loft area that provides an extra living area for the family and guests, plus two more large bedrooms, a full bath with a double vanity and a tiled shower/tub combination. There is a tremendous storage room the full width of the home that could be entirely or partially finished into additional living space. You also have an unfinished daylight basement that is stubbed for a bath with endless possibilities. Convenient location to GA 400, the Greenway Trail system, upscale dining, shopping, and Northside Hospital medical facilities. Hurry up and grab this home while you can!
Location
State GA
County Forsyth
Lake Name None
Rooms
Bedroom Description Master on Main,Roommate Floor Plan,Other
Other Rooms None
Basement Unfinished
Main Level Bedrooms 1
Dining Room Open Concept
Interior
Interior Features Bookcases, Disappearing Attic Stairs, Double Vanity, Entrance Foyer 2 Story, High Ceilings 9 ft Main, High Ceilings 9 ft Upper, High Ceilings 9 ft Lower, High Ceilings 10 ft Main, High Speed Internet, Smart Home, Walk-In Closet(s)
Heating Forced Air, Natural Gas, Zoned
Cooling Ceiling Fan(s), Central Air, Electric, Zoned
Flooring Carpet, Ceramic Tile, Hardwood
Fireplaces Number 1
Fireplaces Type Circulating, Factory Built, Gas Log, Gas Starter, Great Room
Window Features Insulated Windows
Appliance Dishwasher, Disposal, Gas Range, Microwave, Range Hood, Refrigerator, Self Cleaning Oven
Laundry Laundry Room, Main Level
Exterior
Exterior Feature Private Yard, Other
Parking Features Attached, Garage, Garage Faces Front, Kitchen Level, Level Driveway
Garage Spaces 2.0
Fence None
Pool None
Community Features Clubhouse, Fitness Center, Gated, Homeowners Assoc, Meeting Room, Near Schools, Near Shopping, Near Trails/Greenway, Park, Pickleball, Playground, Pool
Utilities Available Cable Available, Electricity Available, Natural Gas Available, Phone Available, Underground Utilities, Water Available
Waterfront Description None
View Other
Roof Type Composition
Street Surface Asphalt
Accessibility None
Handicap Access None
Porch Deck, Front Porch
Private Pool false
Building
Lot Description Back Yard, Front Yard, Landscaped, Level, Private, Wooded
Story Three Or More
Foundation Slab
Sewer Public Sewer
Water Public
Architectural Style Townhouse, Traditional
Level or Stories Three Or More
Structure Type Cement Siding
New Construction No
Construction Status Resale
Schools
Elementary Schools Sawnee
Middle Schools Hendricks
High Schools Forsyth Central
Others
HOA Fee Include Insurance,Maintenance Structure,Maintenance Grounds,Reserve Fund,Swim,Termite,Trash
Senior Community no
Restrictions false
Tax ID 078 804
Ownership Fee Simple
Acceptable Financing 1031 Exchange, Cash, Conventional, FHA, VA Loan
Listing Terms 1031 Exchange, Cash, Conventional, FHA, VA Loan
Financing no
Special Listing Condition None
Read Less Info
Want to know what your home might be worth? Contact us for a FREE valuation!

Our team is ready to help you sell your home for the highest possible price ASAP

Bought with Virtual Properties Realty.com

Making real estate simple, fun and stress-free!







