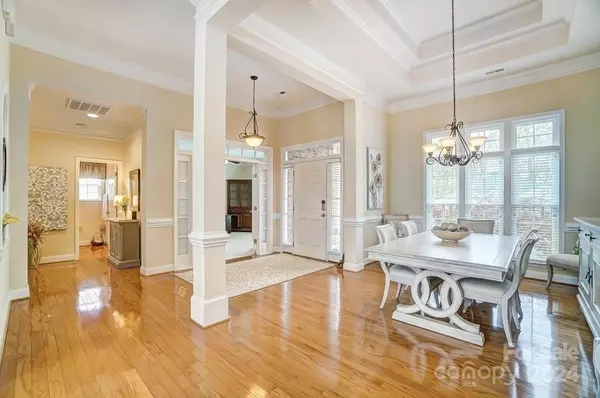$525,000
$525,000
For more information regarding the value of a property, please contact us for a free consultation.
3 Beds
4 Baths
2,989 SqFt
SOLD DATE : 05/30/2024
Key Details
Sold Price $525,000
Property Type Single Family Home
Sub Type Single Family Residence
Listing Status Sold
Purchase Type For Sale
Square Footage 2,989 sqft
Price per Sqft $175
Subdivision Harris Village
MLS Listing ID 4124900
Sold Date 05/30/24
Style Ranch
Bedrooms 3
Full Baths 3
Half Baths 1
HOA Fees $21
HOA Y/N 1
Abv Grd Liv Area 2,989
Year Built 2006
Lot Size 0.320 Acres
Acres 0.32
Lot Dimensions 81x147x90x191
Property Description
Discover the grandeur of this stunning home where functionality meets nature with a gorgeous backyard adorned with landscape lighting overlooking a tranquil koi pond offering serene views. Meticulously designed to exceed expectations, offering 3 bedrooms and 3.5 baths, two-story great room where abundant natural light dances through expansive windows, Dining with soaring ceilings, Breakfast plus a large office space embellished with French style doors perfect for those who seek a tranquil work environment. The heart of the home lies in the updated island-style kitchen, where culinary dreams come to life amidst sleek quartz countertops and modern appliances with breakfast bar perfect for all gatherings. Retreat to the luxurious primary suite, complete with an enormous spa-like bath with jetted tub and separate shower not to mention the upper bonus room adding an extra layer of versatility! Ideally located in MGSD in a community with a pool! Make this remarkable property yours today!
Location
State NC
County Iredell
Zoning RLI
Rooms
Main Level Bedrooms 3
Interior
Interior Features Attic Other, Built-in Features, Garden Tub, Kitchen Island, Open Floorplan, Pantry, Storage, Tray Ceiling(s), Walk-In Closet(s), Whirlpool
Heating Forced Air, Natural Gas, Zoned
Cooling Ceiling Fan(s), Central Air, Zoned
Flooring Carpet, Hardwood, Tile
Fireplaces Type Gas Log, Great Room
Fireplace true
Appliance Dishwasher, Disposal, Electric Range, Microwave, Refrigerator, Washer/Dryer
Exterior
Garage Spaces 2.0
Fence Back Yard, Fenced
Community Features Outdoor Pool, Recreation Area
Utilities Available Cable Available, Gas, Underground Power Lines
Garage true
Building
Foundation Slab
Builder Name Niblock
Sewer Public Sewer
Water City
Architectural Style Ranch
Level or Stories 1 Story/F.R.O.G.
Structure Type Brick Partial,Vinyl
New Construction false
Schools
Elementary Schools Rocky River / East Mooresville Is
Middle Schools Mooresville
High Schools Mooresville
Others
HOA Name Main Street Management
Senior Community false
Acceptable Financing Cash, Conventional, FHA, VA Loan
Listing Terms Cash, Conventional, FHA, VA Loan
Special Listing Condition None
Read Less Info
Want to know what your home might be worth? Contact us for a FREE valuation!

Our team is ready to help you sell your home for the highest possible price ASAP
© 2024 Listings courtesy of Canopy MLS as distributed by MLS GRID. All Rights Reserved.
Bought with Ashley Towns • Lake Norman Realty, Inc.

Making real estate simple, fun and stress-free!







