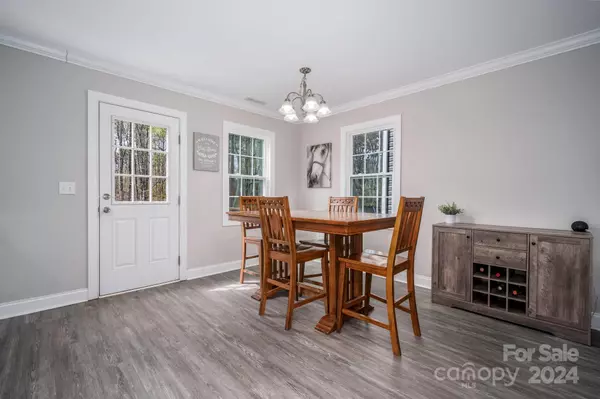$285,000
$299,900
5.0%For more information regarding the value of a property, please contact us for a free consultation.
3 Beds
3 Baths
1,401 SqFt
SOLD DATE : 05/28/2024
Key Details
Sold Price $285,000
Property Type Single Family Home
Sub Type Single Family Residence
Listing Status Sold
Purchase Type For Sale
Square Footage 1,401 sqft
Price per Sqft $203
Subdivision Village At 26Th Ave Ne
MLS Listing ID 4123193
Sold Date 05/28/24
Style Traditional
Bedrooms 3
Full Baths 2
Half Baths 1
Abv Grd Liv Area 1,401
Year Built 2021
Lot Size 6,098 Sqft
Acres 0.14
Property Description
Two level home conveniently located in NE Hickory nestled in behind SECU. With Rock, vinyl and shake exterior this Craftsman style 3 BR 2.5 Ba home is tastefully appointed with gray vinyl plank flooring, slick ceilings, loads of can lighting, crown moldings, barn style door and more. The spacious great room opens to a dining area and kitchen with plenty of counter space. The white shaker cabinets are complemented by granite tops, breakfast bar and large panty. The oversized utility room also includes a main level half bath. Master suite offers a Huge walk-in closet, private bath with granite tops. Two additional bedrooms and a full bath are also located on the second level. Larger fenced yard ready for your fur babies. Ready for new owners! Additional photos and Showing Start 3/31
Location
State NC
County Catawba
Zoning R-3
Interior
Interior Features Breakfast Bar, Pantry, Walk-In Closet(s), Walk-In Pantry
Heating Heat Pump
Cooling Ceiling Fan(s), Central Air, Heat Pump
Flooring Carpet, Vinyl
Fireplace false
Appliance Dishwasher, Electric Range, Electric Water Heater, Microwave
Exterior
Garage Spaces 2.0
Fence Chain Link
Utilities Available Cable Available
Waterfront Description None
Roof Type Shingle
Garage true
Building
Lot Description Cleared, Paved, Sloped, Wooded
Foundation Crawl Space
Sewer Public Sewer
Water City
Architectural Style Traditional
Level or Stories Two
Structure Type Stone Veneer,Vinyl
New Construction false
Schools
Elementary Schools Clyde Campbell
Middle Schools Arndt
High Schools St. Stephens
Others
Senior Community false
Restrictions Deed
Special Listing Condition None
Read Less Info
Want to know what your home might be worth? Contact us for a FREE valuation!

Our team is ready to help you sell your home for the highest possible price ASAP
© 2024 Listings courtesy of Canopy MLS as distributed by MLS GRID. All Rights Reserved.
Bought with Robin Creel • Coldwell Banker Boyd & Hassell

Making real estate simple, fun and stress-free!







