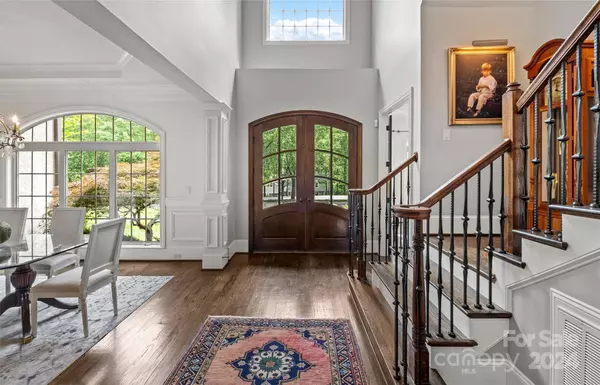$1,660,000
$1,775,000
6.5%For more information regarding the value of a property, please contact us for a free consultation.
5 Beds
4 Baths
4,480 SqFt
SOLD DATE : 05/28/2024
Key Details
Sold Price $1,660,000
Property Type Single Family Home
Sub Type Single Family Residence
Listing Status Sold
Purchase Type For Sale
Square Footage 4,480 sqft
Price per Sqft $370
Subdivision Providence Plantation
MLS Listing ID 4130378
Sold Date 05/28/24
Bedrooms 5
Full Baths 3
Half Baths 1
HOA Fees $6/ann
HOA Y/N 1
Abv Grd Liv Area 4,480
Year Built 2008
Lot Size 1.510 Acres
Acres 1.51
Property Description
Luxury home on an exceptional lot and location within Providence Plantation. Over 1.5 acres of privacy on this gem of a property. Effortless entertaining & everyday living with a desirable floorplan. Unique/custom finishes throughout. Chef's kitchen opens to great room & sunny breakfast area. Walk-in pantry, butler's pantry includes sink & ice maker. Spacious main level primary suite features beautiful bathroom & dual walk-in closets. Three additional bedrooms plus a bonus/5th bedroom with two Jack-n-Jill bathrooms upstairs. Don't miss the laundry chute, play/hobby room and walk-in attic with extensive storage. Extend entertaining outdoors on the spacious 384sf fireside covered terrace & paver patio with built-in grill. A gas "crystal" fire pit is nestled by the saltwater/heated gunite pool w/deck jets & spa. Landscape lighting, in-ground speakers, locker storage, CAT6, whole home generator, & well for irrigation complete this home. Easy access to Providence Rd, I-485, airport.
Location
State NC
County Mecklenburg
Zoning R3
Rooms
Main Level Bedrooms 1
Interior
Interior Features Attic Walk In, Cable Prewire, Central Vacuum, Drop Zone, Hot Tub, Kitchen Island, Open Floorplan, Pantry, Tray Ceiling(s), Vaulted Ceiling(s), Walk-In Closet(s), Walk-In Pantry, Wet Bar, Whirlpool
Heating Central, Natural Gas
Cooling Central Air, Electric
Flooring Carpet, Stone, Tile, Wood
Fireplaces Type Gas Log, Great Room, Outside
Fireplace true
Appliance Convection Oven, Dishwasher, Disposal, Exhaust Hood, Gas Cooktop, Microwave, Plumbed For Ice Maker, Refrigerator, Self Cleaning Oven, Tankless Water Heater, Wall Oven
Exterior
Exterior Feature Fire Pit, Hot Tub, Gas Grill, In-Ground Irrigation, In Ground Pool
Garage Spaces 2.0
Fence Fenced
Roof Type Shingle
Garage true
Building
Lot Description Level
Foundation Crawl Space
Sewer Public Sewer
Water City, Well
Level or Stories Two
Structure Type Hard Stucco
New Construction false
Schools
Elementary Schools Providence Spring
Middle Schools Crestdale
High Schools Providence
Others
Senior Community false
Acceptable Financing Cash, Conventional
Listing Terms Cash, Conventional
Special Listing Condition None
Read Less Info
Want to know what your home might be worth? Contact us for a FREE valuation!

Our team is ready to help you sell your home for the highest possible price ASAP
© 2024 Listings courtesy of Canopy MLS as distributed by MLS GRID. All Rights Reserved.
Bought with Rachael Dunnavant • COMPASS

Making real estate simple, fun and stress-free!







