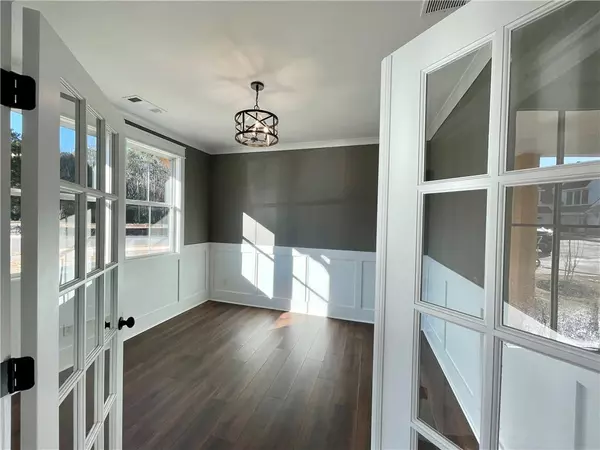$509,000
$509,000
For more information regarding the value of a property, please contact us for a free consultation.
4 Beds
2.5 Baths
2,401 SqFt
SOLD DATE : 05/10/2024
Key Details
Sold Price $509,000
Property Type Single Family Home
Sub Type Single Family Residence
Listing Status Sold
Purchase Type For Sale
Square Footage 2,401 sqft
Price per Sqft $211
Subdivision Mill Farm Ln
MLS Listing ID 7334208
Sold Date 05/10/24
Style Farmhouse
Bedrooms 4
Full Baths 2
Half Baths 1
Construction Status New Construction
HOA Fees $500
HOA Y/N Yes
Originating Board First Multiple Listing Service
Year Built 2023
Tax Year 2023
Lot Size 10,018 Sqft
Acres 0.23
Property Description
Beautiful Farmhouse Located 1 Mile From Downtown Monroe in One Direction and 1 Mile and From the Monroe Country Club and Golf Course in the Opposite Direction! Both Accessible by Your Golf Cart! Enjoy Family Living With this Open Concept Space! Cook Delicious Gourmet Meals on Your Thor Range! It Includes 6 Gas Burners, a Griddle and Double Electric Ovens! Also there is a Thor Vent Hood with Custom Shiplap and Stained Wood Accents! Refrigerator and Microwave is also Included! Quartz Countertops! Popular White Cabinetry! A Flex Room can be used for a Separate Dinning Room or Office! Durable Luxury Vinyl Plank Flooring! Upstairs You will Find a Large Owners Suite With A Fireplace! A Barn Door Leads to Your Inviting Bath! Enjoy Lounging in Your Soaking Tub or Get a Refreshed in Your Large Tiled and Glass Shower! Double Vanity, Water Closet and His and Hers Large Walk-In Closets! 2 Guest Rooms with Plenty of Space and a Full Guest Bathroom! Back Downstairs from the Kitchen and Great Room are Glass Doors Leading to Your Covered Back Porch and a Large Deck Extending the Rest of the Length of the House with Built-In Benches! Your Yard is Ready for You, Already Sodded and Landscaped with a Sprinkler System! Just Add Your Personal Touches and Relax!!!
Location
State GA
County Walton
Lake Name None
Rooms
Bedroom Description Oversized Master
Other Rooms None
Basement None
Dining Room Separate Dining Room
Interior
Interior Features Entrance Foyer 2 Story, High Speed Internet, His and Hers Closets, Walk-In Closet(s)
Heating Central, Electric, Heat Pump, Other
Cooling Ceiling Fan(s), Central Air, Electric, Heat Pump, Zoned
Flooring Carpet, Ceramic Tile, Vinyl
Fireplaces Number 2
Fireplaces Type Brick, Factory Built, Gas Log, Gas Starter, Great Room, Master Bedroom
Window Features Double Pane Windows
Appliance Dishwasher, Double Oven, Electric Range, Gas Cooktop, Microwave, Range Hood, Refrigerator
Laundry Common Area, In Hall, Laundry Room, Upper Level
Exterior
Exterior Feature Rain Gutters
Parking Features Attached, Garage, Garage Door Opener, Garage Faces Side, Kitchen Level, Level Driveway
Garage Spaces 2.0
Fence None
Pool None
Community Features Homeowners Assoc, Near Schools, Near Shopping, Spa/Hot Tub, Other
Utilities Available Cable Available, Electricity Available, Natural Gas Available, Sewer Available, Underground Utilities, Other
Waterfront Description None
View Trees/Woods
Roof Type Shingle
Street Surface Asphalt
Accessibility Central Living Area, Common Area, Accessible Entrance
Handicap Access Central Living Area, Common Area, Accessible Entrance
Porch Covered, Side Porch
Private Pool false
Building
Lot Description Sprinklers In Front
Story Two
Foundation Brick/Mortar, Slab
Sewer Public Sewer
Water Public
Architectural Style Farmhouse
Level or Stories Two
Structure Type Brick Front,HardiPlank Type
New Construction No
Construction Status New Construction
Schools
Elementary Schools Atha Road
Middle Schools Youth
High Schools Walnut Grove
Others
HOA Fee Include Maintenance Grounds,Reserve Fund
Senior Community no
Restrictions true
Tax ID NM20E00000004000
Special Listing Condition None
Read Less Info
Want to know what your home might be worth? Contact us for a FREE valuation!

Our team is ready to help you sell your home for the highest possible price ASAP

Bought with Keller Williams Realty Atl Partners
Making real estate simple, fun and stress-free!







