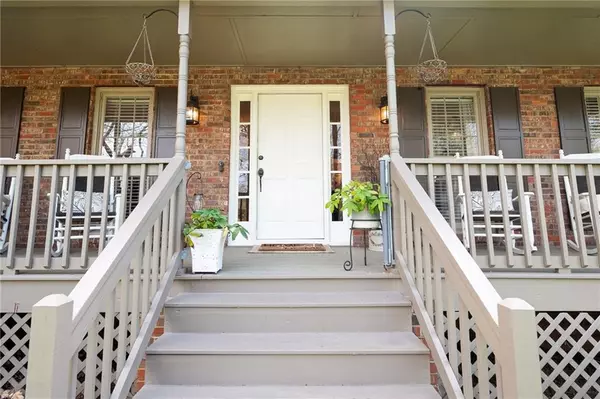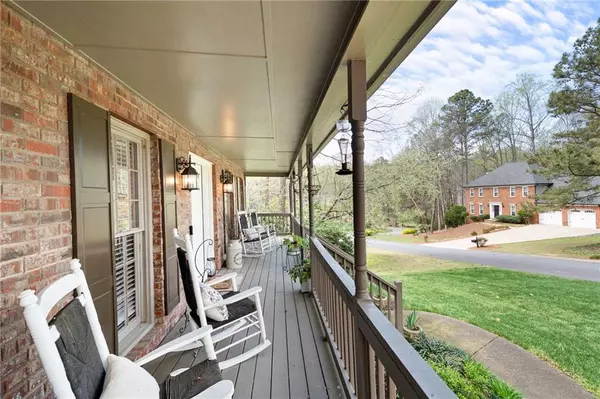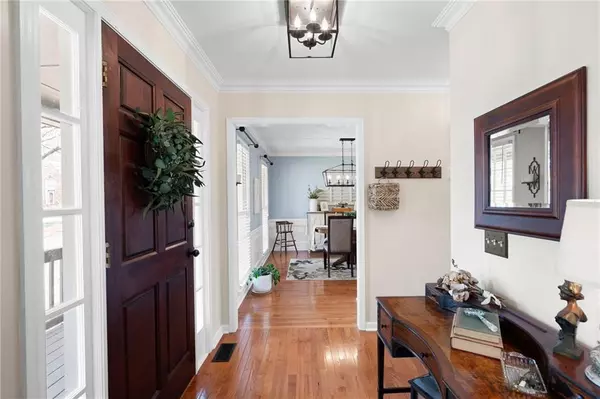$515,000
$479,000
7.5%For more information regarding the value of a property, please contact us for a free consultation.
5 Beds
2.5 Baths
2,595 SqFt
SOLD DATE : 05/02/2024
Key Details
Sold Price $515,000
Property Type Single Family Home
Sub Type Single Family Residence
Listing Status Sold
Purchase Type For Sale
Square Footage 2,595 sqft
Price per Sqft $198
Subdivision Thornwood
MLS Listing ID 7358454
Sold Date 05/02/24
Style Traditional
Bedrooms 5
Full Baths 2
Half Baths 1
Construction Status Resale
HOA Fees $440
HOA Y/N Yes
Originating Board First Multiple Listing Service
Year Built 1987
Annual Tax Amount $3,479
Tax Year 2023
Lot Size 0.386 Acres
Acres 0.3857
Property Description
***********ALL SHOWINGS HAVE STOPPED. RECEIVED MULTIPLE OFFERS. SELLER WILL DECIDE AS SOON AS THEY CAN***********
This family is ready to pass the torch on to the next generation family who will love this place like they did for the last 20 years. Welcome to your new home, a charming two-story residence nestled in a peaceful suburban neighborhood. Come join us on the rocking chair front porch with new railings and posts. Step through the welcoming front door into the foyer where you immediately feel at ease. The gleaming hardwood floors lead you to either the living room/office or the left side quaint dining room. On to the gourmet kitchen featuring beautiful new Quartz countertops, new backsplash, new under cabinet and new recessed lighting. Kitchen features stainless steel appliances & ample cabinet space, making meal preparation a delight. You have a stunning view overlooking the backyard area. You'll also be excited with the laundry room & cabinets, granite countertops, storage & more. On to the spacious & open family room with a cozy fireplace perfect for gathering with loved ones. The family room, living room, dining room & kitchen all have a fresh coat of neutrally painted walls, trim and smooth ceilings. Up the stairs, retreat to the primary suite complete with a BRAND NEW spa-like ensuite bathroom including new double vanity, new quartz countertops, new paint, new lighting, new double shower heads, new tile floors & his and her walk-in closets. WOW!!! Also upstairs, discover additional well-appointed bedrooms ideal for family members or guests. They will enjoy a renovated hall bath featuring a new vanity with granite countertop, tumbled marble floors & tub surround. The 5th bedroom is huge & could be an office/craft/media/children's area with back private stairs to the kitchen, laundry & mudroom. Outside, a meticulously landscaped front & backyard offering a tranquil oasis with a rock pathway, an expanded deck for sitting and grilling, enjoying a fire pit, all fenced to enjoy the wildlife in privacy. The screened-in porch offers another sitting area with french doors to the family room. Downstairs to the full unfinished basement you'll find a workshop for the handy person who wants to build & play with tools with lots of storage. This space can easily be turned into a whole other living level. With this home's modern amenities and stylish finishes, it will provide the perfect blend of comfort and sophistication for contemporary living. 155 Thornwood Way is ideally located for easy access to Interstate 75 & 575, Kennesaw State University, shopping & schools. All updates and improvements are listed in the home and in "Docs".
Hurry, won't last!
Location
State GA
County Cobb
Lake Name None
Rooms
Bedroom Description Other
Other Rooms None
Basement Full, Unfinished
Dining Room Seats 12+, Separate Dining Room
Interior
Interior Features Disappearing Attic Stairs, Entrance Foyer, High Speed Internet, His and Hers Closets, Tray Ceiling(s), Walk-In Closet(s)
Heating Central, Forced Air
Cooling Ceiling Fan(s), Central Air, Whole House Fan
Flooring Carpet, Ceramic Tile, Hardwood
Fireplaces Number 1
Fireplaces Type Factory Built, Family Room, Gas Starter
Window Features None
Appliance Dishwasher, Disposal, Electric Range, Gas Water Heater, Self Cleaning Oven
Laundry Laundry Room, Main Level, Mud Room
Exterior
Exterior Feature Private Yard, Rear Stairs
Garage Driveway, Garage, Garage Door Opener, Garage Faces Side, Kitchen Level, Level Driveway
Garage Spaces 2.0
Fence Back Yard, Fenced, Privacy, Wood
Pool None
Community Features Clubhouse, Homeowners Assoc, Near Schools, Near Shopping, Near Trails/Greenway, Pickleball, Playground, Pool, Street Lights, Tennis Court(s)
Utilities Available Cable Available, Electricity Available, Natural Gas Available, Phone Available, Sewer Available, Underground Utilities, Water Available
Waterfront Description None
View Trees/Woods
Roof Type Composition
Street Surface Asphalt
Accessibility None
Handicap Access None
Porch Covered, Deck, Enclosed, Front Porch, Rear Porch, Screened
Private Pool false
Building
Lot Description Back Yard, Corner Lot, Front Yard, Landscaped, Level, Private
Story Three Or More
Foundation Concrete Perimeter
Sewer Public Sewer
Water Public
Architectural Style Traditional
Level or Stories Three Or More
Structure Type Brick Front,Cement Siding
New Construction No
Construction Status Resale
Schools
Elementary Schools Chalker
Middle Schools Palmer
High Schools Kell
Others
HOA Fee Include Maintenance Grounds,Swim,Tennis
Senior Community no
Restrictions false
Tax ID 16006800520
Acceptable Financing Cash, Conventional, FHA, VA Loan
Listing Terms Cash, Conventional, FHA, VA Loan
Special Listing Condition None
Read Less Info
Want to know what your home might be worth? Contact us for a FREE valuation!

Our team is ready to help you sell your home for the highest possible price ASAP

Bought with Atlanta Communities

Making real estate simple, fun and stress-free!







